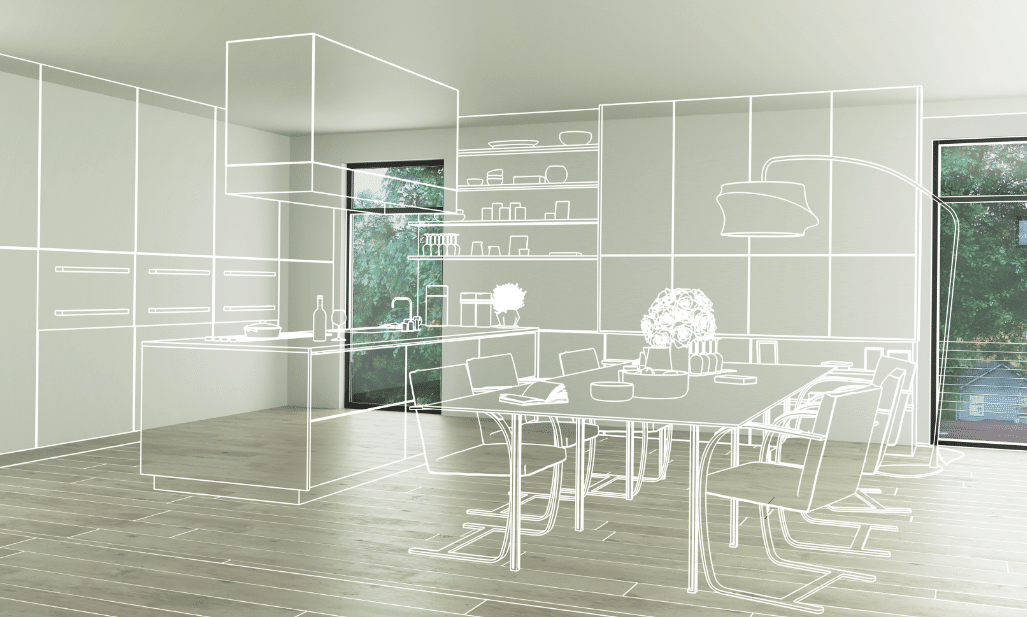If you’re looking to build your dream home but aren’t sure where to start, creating a comprehensive design before starting the building process is now easier than ever. At Cobalt Constructions, we use cutting-edge design and construct software to visualise and plan your build.
Whether you are building a new home from scratch or planning a major renovation or extension, with our Design & Construct offering, we can help you see what your new home will look like before construction even begins.
During the design phase, we’ll pair you with one of our talented building designers to bring your design ideas to life. Our software allows us to create your bespoke floor plan, add your choice of flooring, cladding and roofing, together with fixtures and finishes to give you a sense of how your new home will look and feel when it’s finished.
Creating a cohesive design to suit your family’s needs is essential to the design process. We’ll work together to create a home that not only looks beautiful but also works well for your family in the long term. Whether it’s creating bespoke design elements or eco-friendly building solutions, we’re here to help you get the most out of your home. Working with you to create a completely bespoke home that reflects your unique design tastes and lifestyle, our Design and Construct software gives you peace of mind when it comes time for construction.
Once the design is complete, we’ll use our 3D technology to create an interactive tour that enables you to walk through your new home from any angle, giving you an opportunity to see if any changes need to be made before construction begins.
Want to see how big your kitchen will look with a 6 metre island bench? Your 2D plans will be turned into a 3D walkthrough so you can see how your kitchen, dining and living space all come together for a cohesive functional home.
Want to see what your build will look like in context within the existing landscape? You’ll be able to view your home from the outside and see where the light enters or shade develops throughout different times of the year.
From rough sketches to final plans, our team can advise how feasible your project is and if any improvements can be made to help reduce costs. It is essential to review the scope and plans in conjunction with your budget throughout the design process to ensure your project remains viable. Having an experienced builder on your design team to guide you on achieving the best outcome for your budget, will reduce the potential for redesign and fast track the design process.
Our comprehensive software allows us to review any potential issues in your plans and mitigate them to avoid site delays or additional costs. A revolutionary advancement in our software allows us to overlay your working drawings and structural plans to identify errors, omissions or areas for improvement. This cutting-edge technology places Cobalt Constructions at the forefront of the local custom home market.
Our software streamlines the home design process, assisting our clients in making their dream home a reality. It also provides clear budget expectations and delivers a bespoke house plan and 3D visualisation to facilitate design changes in real time. Dedicated to transparency and client satisfaction, we pride ourselves on providing clients with a complete understanding of the design and building process.
Cobalt Constructions is Yarra Valley’s bespoke building specialist and we believe that building a home should be an exciting and stress-free process from concept to completion. Whether you already have plans prepared, or you only have a rough idea of what your new home should entail, if you’re ready to take the next step in your home-building journey, contact us today.

