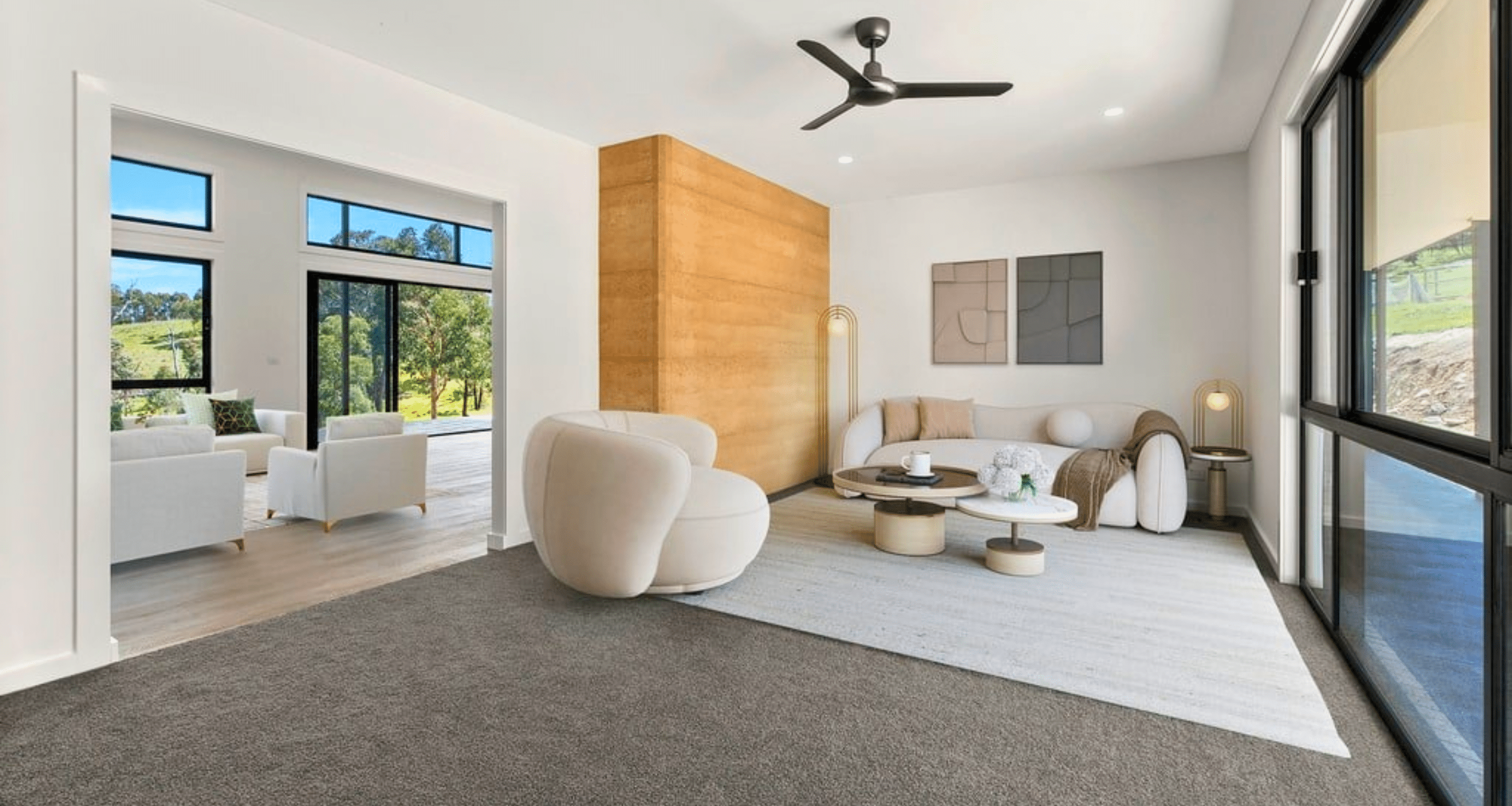The township of King Lake is a special place to call home. Located around 65 kilometres northeast of Melbourne, King Lake is renowned for scenic walk trails among lush rainforests and waterfalls. The area is also known for its resilience and environmental ethos, having rebuilt and thrived after the Black Saturday bushfires of 2009. Since then, sustainable living, natural heritage preservation and bushfire-aware design have become staples, making it an ideal setting for eco-conscious home building.
Creating a self-sufficient custom home required careful planning and integration of various systems to ensure comfort and functionality while meeting the BAL-rating requirements. Here we are going to show you a remarkable residence that we designed and built in King Lake.
Creating Solutions To Yarra Valley Building Challenges
Building a home in King Lake presents concerns because of the area’s bushfire history and means inevitably accommodating BAL-rating requirements into the design and build. Meeting bushfire protection measures are opportunities for innovation that will compound the overall quality, efficiency and comfort of the home.
Coming in at a BAL rating of 40 (very high risk), we incorporated fire-rated, non-combustible materials throughout the construction and installed a fire bunker at a safe distance from the primary structure. A 140,000-litre water tank was installed to offer substantial water storage capacity for the family’s daily needs and a resource for fire protection (in the hope it’s never required!)
Efficiency, Durability and Aesthetic Appeal
Opting for double-glazed windows ensures exceptional insulation and improved defence against bushfires. Using non-combustible materials throughout the build ensures maximum protection against bushfire, including rammed earth walls. The natural beauty and texture of rammed earth add an organic element to the home, while creating thermal efficiency, outstanding noise control and fireproofing.
Designed to be off-grid, the home includes a solar array with integrated battery storage system to ensure a constant power supply, even during cloudy days or at night. This setup results in substantial long-term savings on electricity bills while protecting against power outages —a necessary feature in the bushfire-prone area. Excess energy generated can be fed back into the grid, possibly earning credits for the homeowners.
Sophisticated Interior Design
Offering an expansive 542m² of living space, this eco-home features thoughtful design and high-end finishes throughout. The heart of the custom home has sleek, neutral interiors with sophisticated grey and charcoal tones. The gourmet kitchen boasts premium Caesarstone countertops and a butler’s pantry. Large windows throughout frame the stunning natural surroundings.
The luxurious bathrooms showcase floor-to-ceiling tiling and high-quality tapware, offering a spa-like experience every day. A stylish fireplace serves as a focal point in the living area. The home’s wrap-around verandas provide shade and protection allowing the family to immerse themselves in the King Lake scenery.
This custom-designed dream home showcases how sustainable construction can be effortlessly blending opulent features with BAL-Rating requirements.
Want to learn more about how we balance luxury, sustainability and safety? Schedule a project walkthrough with our experienced custom home builders.


