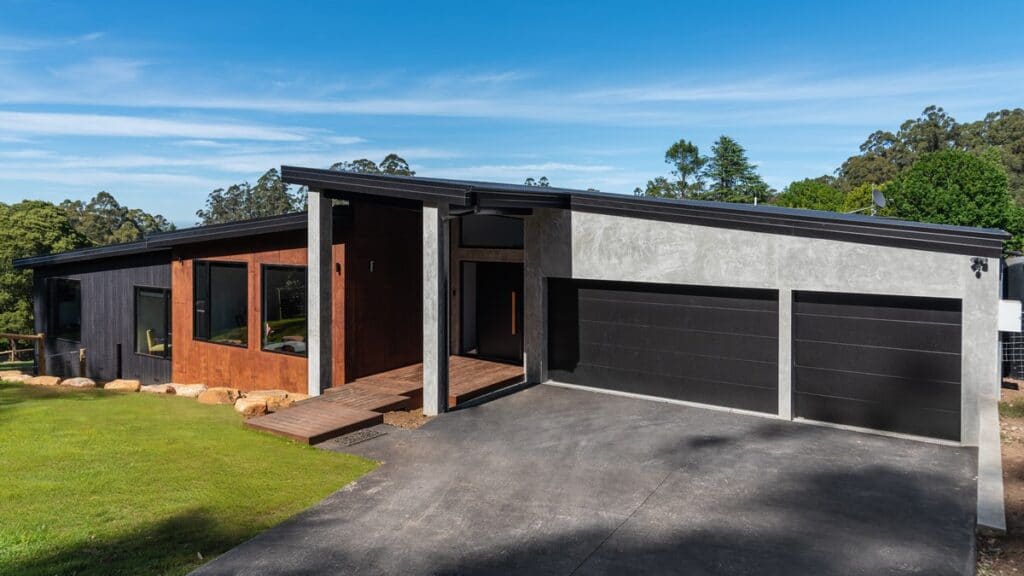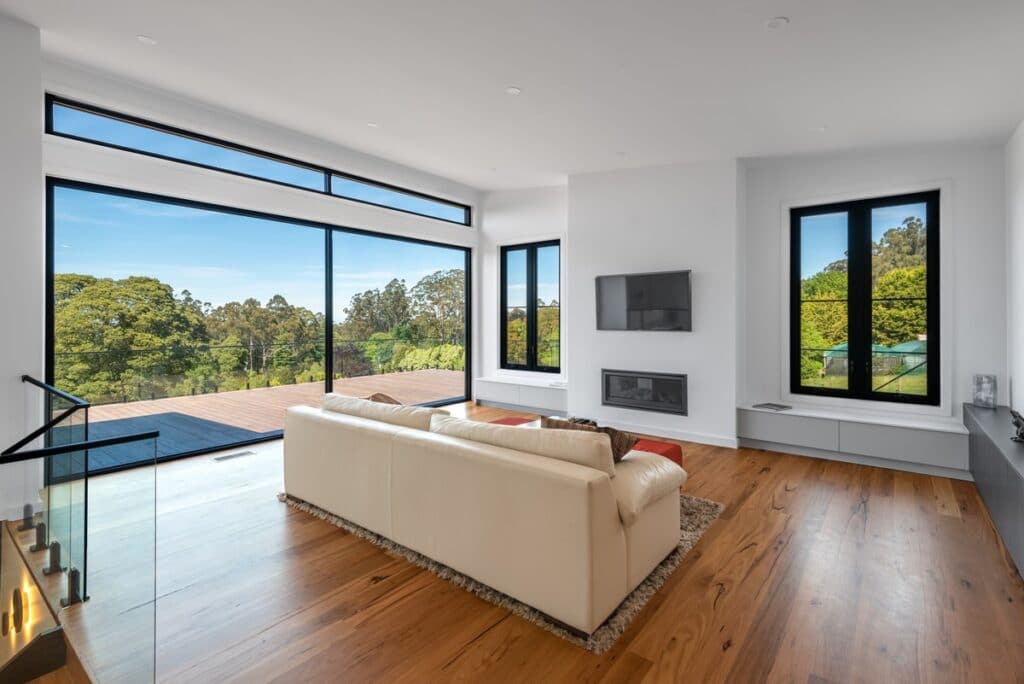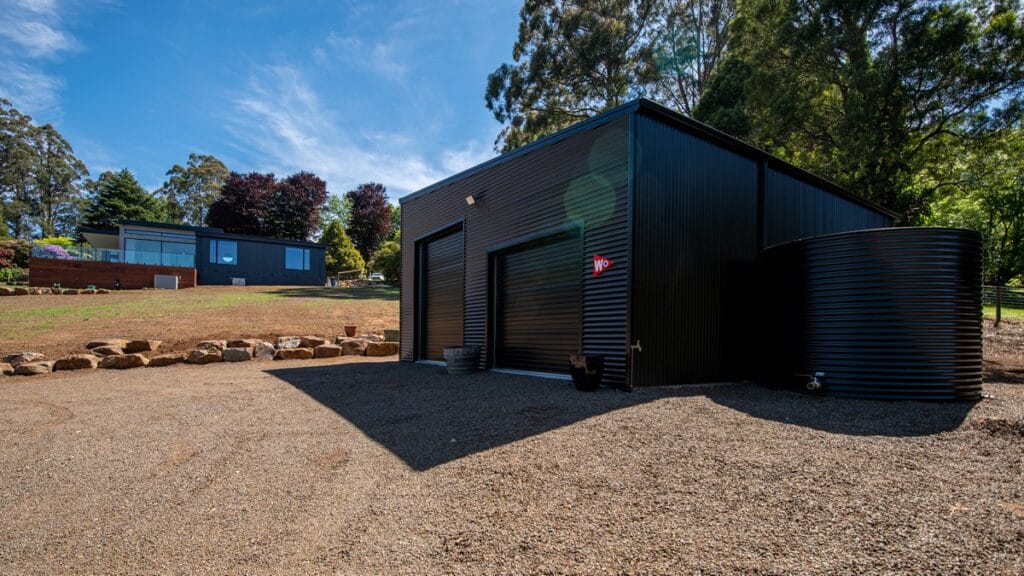Offering exquisite views of the Yarra Ranges, this architecturally-designed home in Olinda combines the best of modern design and sustainable building.
The BAL-29 rated home features 4 spacious bedrooms, 3 modern bathrooms, a 3 car garage, theatre room, study, wine cellar and open-plan living and dining area. This large space transitions onto a grand outdoor living area, with ample room for entertaining in the alfresco BBQ area, the swim spa, or simply taking in the expansive views across the treetops.
The Brief
Our Olinda clients for this project were a local family, looking to build their forever home. They were after a spacious home with grand interiors that capitalised on the sloping block and the breathtaking scenery outside. The Cobalt Constructions team ensured these incredible views took centre stage, crafting 4 metre raked ceilings and installing stunning large-format windows.
The façade was also designed to make a unique statement. Given its location, the home was required to be BAL-29 compliant, which meant material selections were somewhat limited. We worked closely with the client and their architect to select a combination of Tanami rendered walls, Matrix and Euro Selekta claddings to create a dynamic look that fit our clients’ budget and design brief.

We engaged a colour consultant to assist our clients with their selections to achieve complimentary and cohesive choices throughout their home, from colour palettes to bathroom fixtures and fittings, perfectly marrying the finishes from the front entrance right throughout the home.
The Challenges
To ensure the client’s budget was met, choices were presented to alter the pool from a classic in-ground design to a more modest swim-spa and alternative options for cladding were presented that met the design aesthetic but were more budget-conscious. These selections had a minimal impact on the overall design but provided our clients with substantial cost savings.
Due to the property’s hillside location, additional planning and coordination was required to ensure the home was completed on schedule. Challenges due to extreme weather on the block meant that additional time was allowed for paint drying, waterproofing and rendered surfaces.
The Stand Out Features
There are so many incredible features in this home. Arguably the most impressive is the 9 metre long feature pond. Expertly positioned, the pond makes a statement as soon as you walk through the custom-built front door and is as focal point from most other rooms.
The 4 metre raked ceilings, high-feature blackbutt flooring and large format windows throughout the home, work seamlessly together to give the home an open and luxurious feel.

The wine cellar is another impressive feature of this bespoke home, which utilises the self-regulating thermal properties of an in-ground room for keeping the bottles at the perfect temperature. Conveniently located off the living area, the wine cellar features all the necessities for corking the perfect bottle including a 100 bottle wine rack, glass storage and a drinks preparation space.
We’re also extremely proud of the sustainable elements in this home. The large area of roof space was utilised to harvest water for the home’s 10,000L CFA fitted water tank and additional smaller tanks, which provide water to all toilets, external water taps and irrigation. This is an inexpensive way of saving water running costs, in addition to safeguarding the property in the event of a bushfire.

Are you inspired by our Olinda build and are looking to build a bespoke custom home in the Yarra Valley? Get in touch with the expert team at Cobalt Constructions today.


