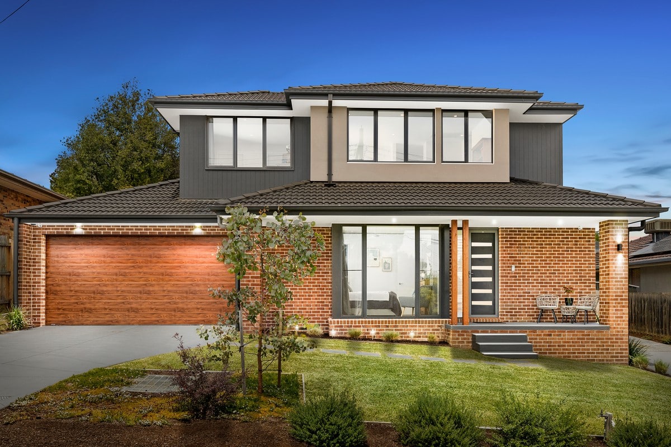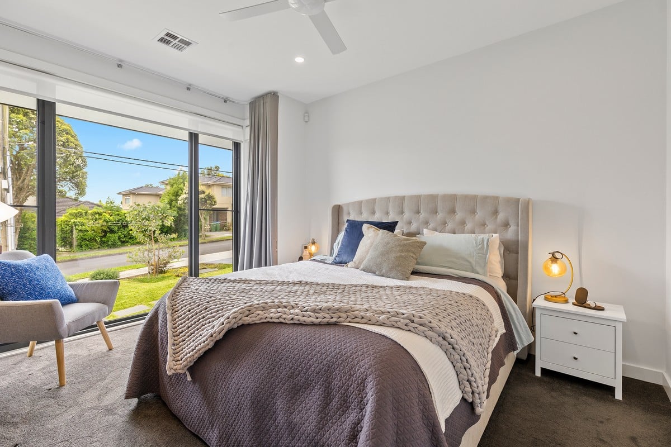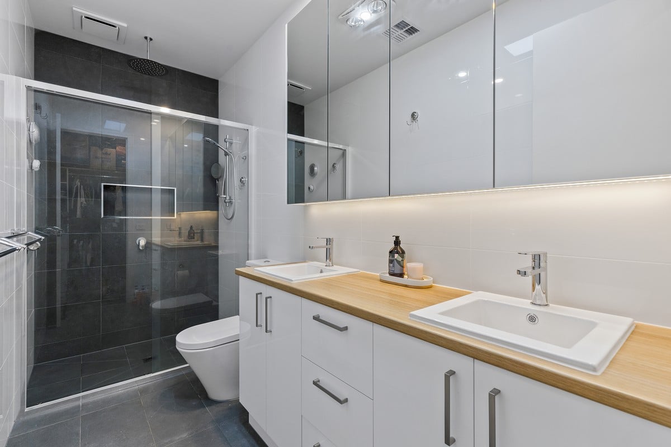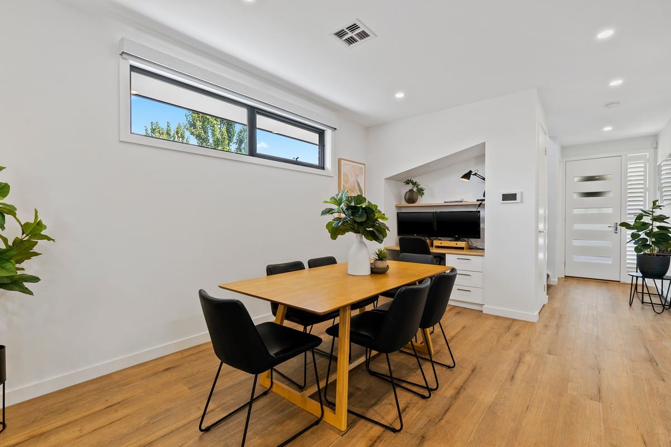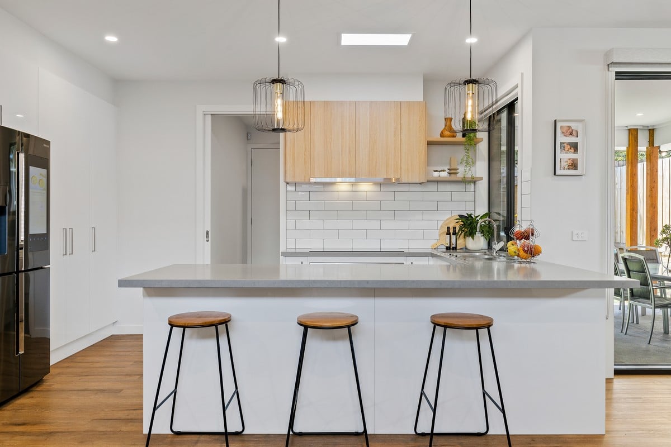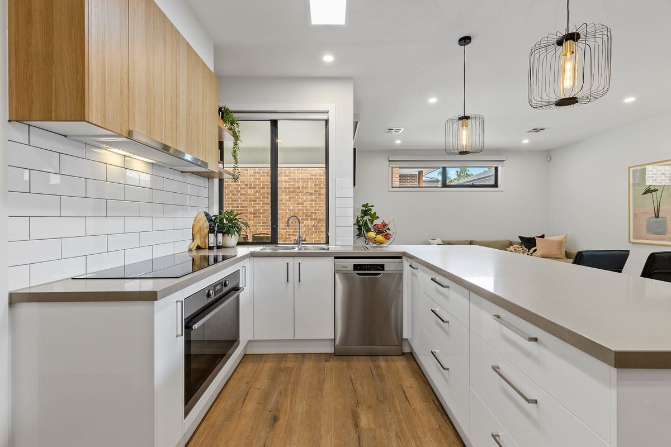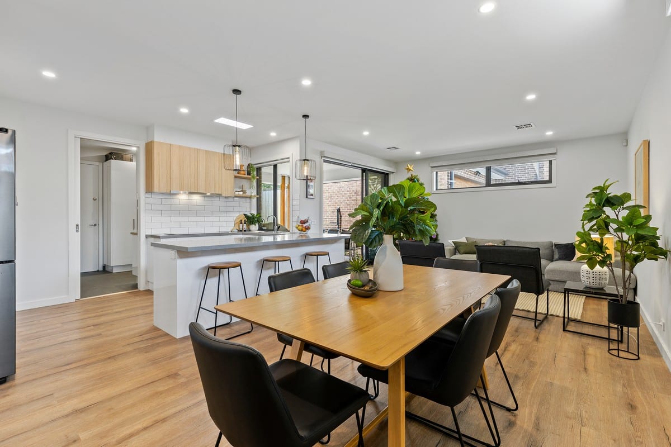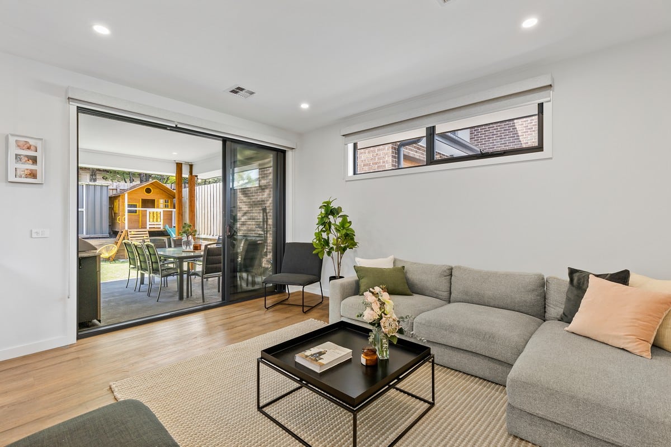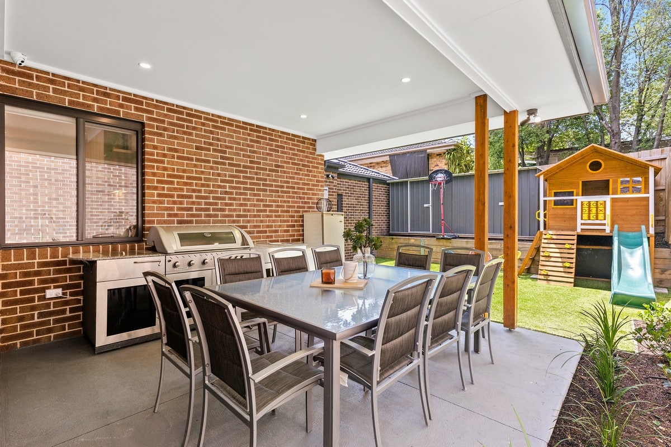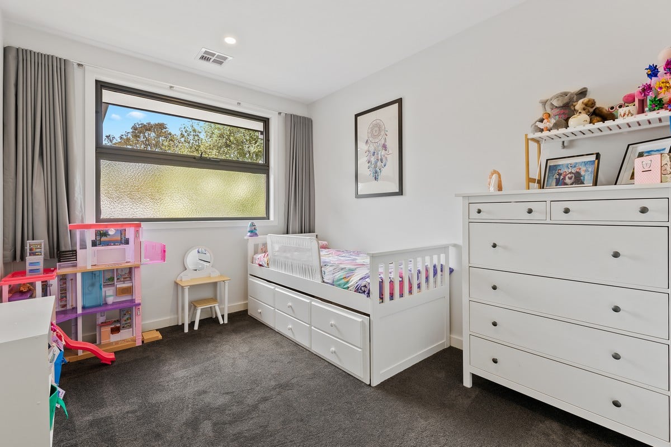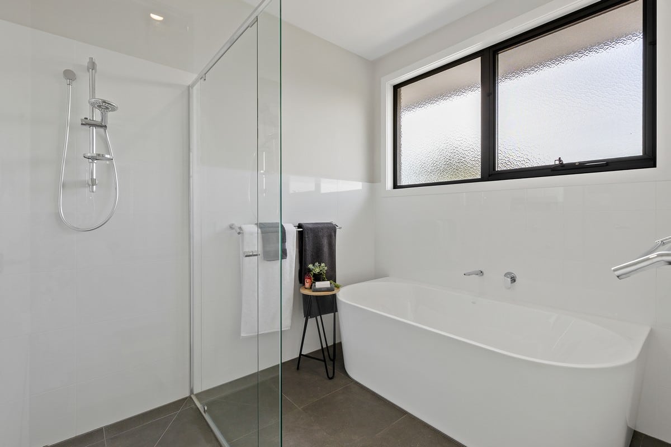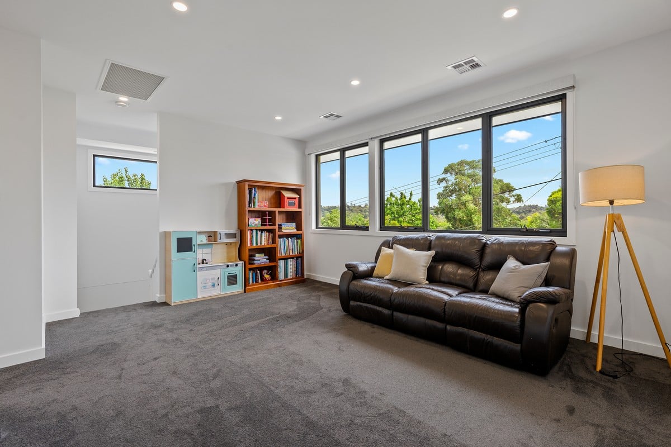Croydon South
This 27 square, double storey home provides plenty of space for the family with 2 separate living spaces, 4 bedrooms, 2.5 bathrooms, study, alfresco, double car garage and impressive 2.7m high ceilings.
The façade of the home has huge street appeal with a blend of Austral bricks, rendered panels, charcoal Matrix cladding and timber accents. Entering the home through the spacious hall, the downstairs living space feels expansive with square-set cornice, large aluminium framed windows, to the Oak finish floorboards, and out onto the paved alfresco. Positioned around the large family kitchen with ample storage, grey Caesarstone benchtop with breakfast bar, tiled splashbacks and premium Westinghouse appliances.
The Master suite provides ample space with a gorgeous bay window, WIR and ensuite featuring a king-size shower with dual showerheads. All bathrooms include vanities with timber benchtops and inset basins, quality Chrome tapware and mirrored shaving cabinets.
Comfort and security inclusions in this home comprise ducted heating with ActronAir add-on cooling, remote security system with cameras and a video doorbell with intercom.
Stop dreaming. Start building.
Begin your bespoke living journey with Yarra Valley's finest.

