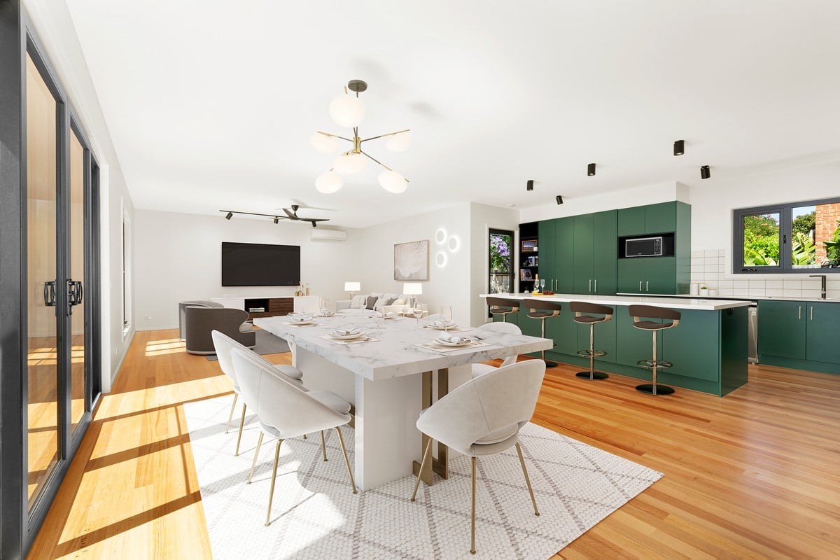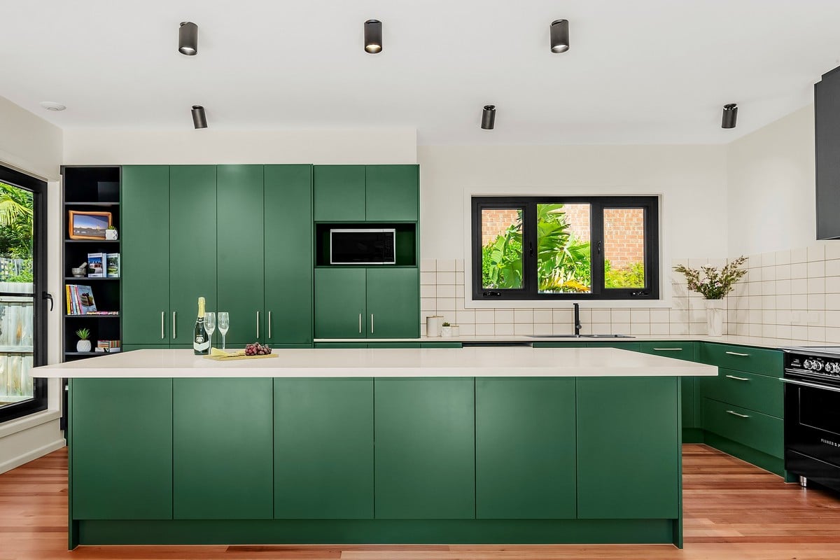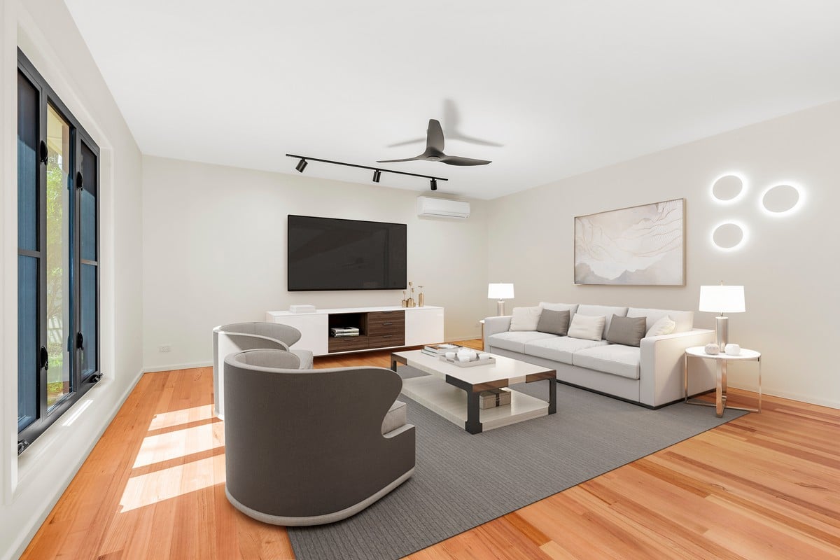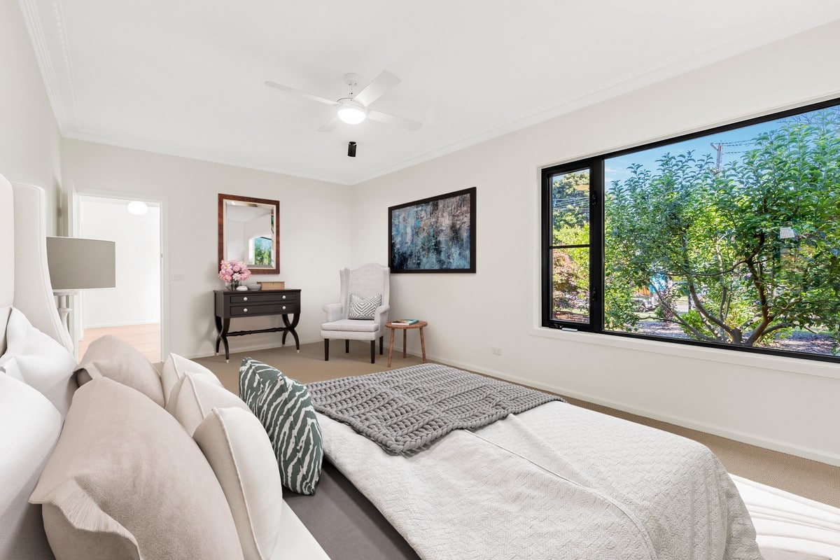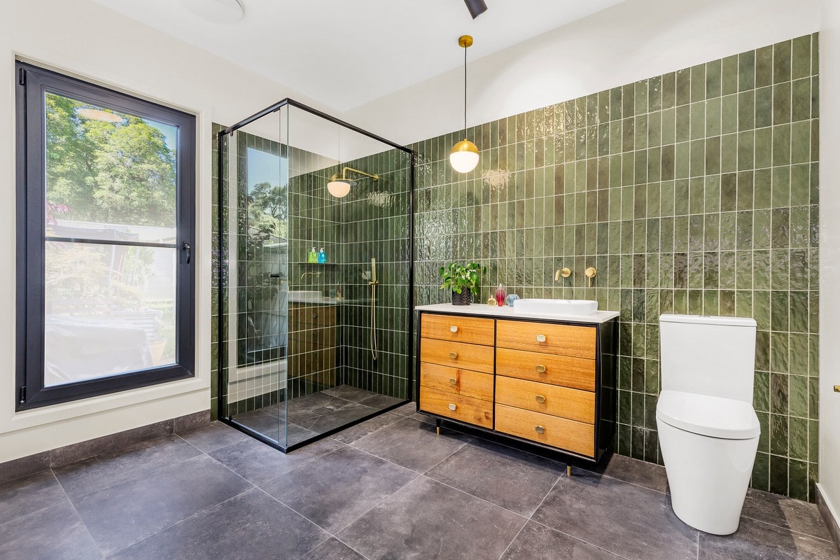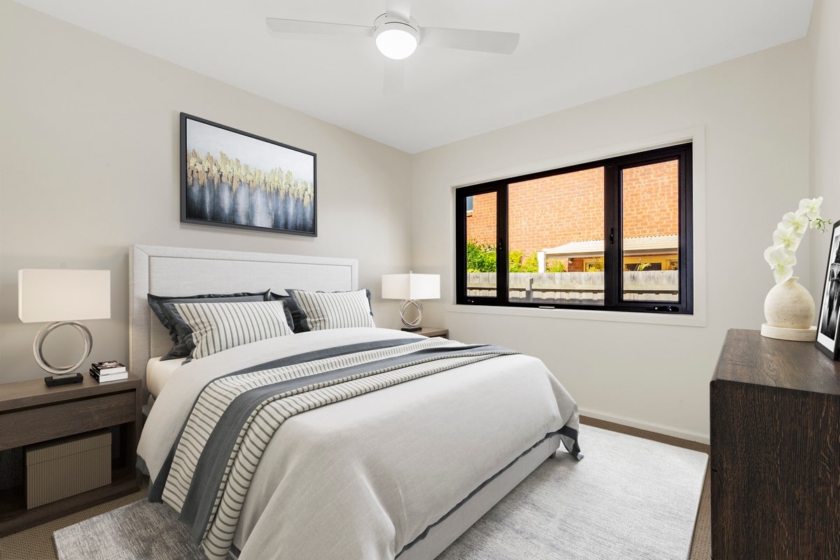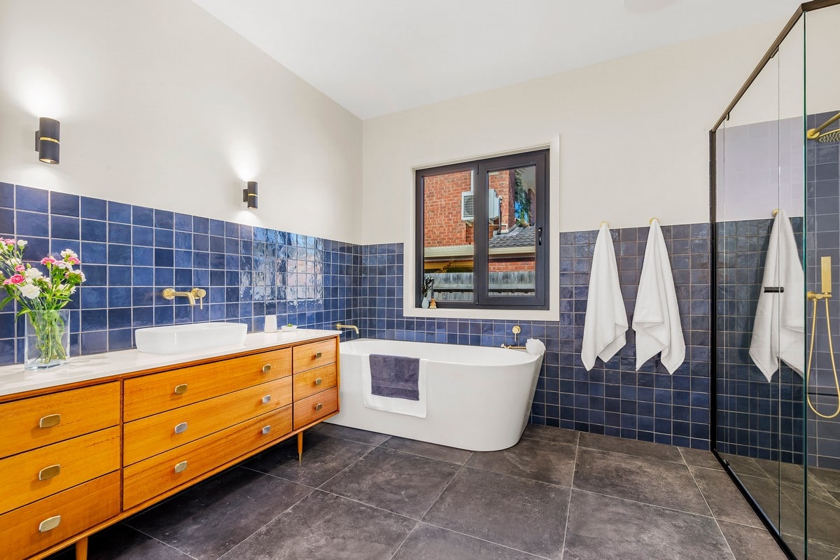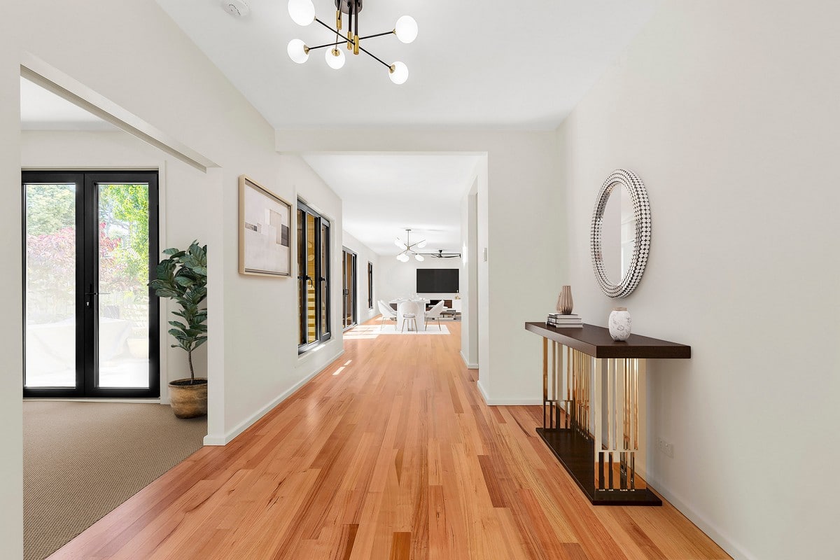Heathmont
Modern functionality meets eclectic and elegant design in this Heathmont renovation and extension. The Cobalt Constructions team completely transformed this drab mid-1950s, 14 square weatherboard house into a spacious family home. We tastefully repurposed existing rooms and added an 8 square, open-plan living area extension.
We also reroofed the entire home, fitted out a new main bathroom and ensuite, installed feature lighting and constructed a new entertainer’s kitchen. Our clients wanted to retain the character of the original home, so we delicately restored decorative cornices to their former glory. For the extension, we opted for a sophisticated feel, with Tasmanian Oak flooring and a colour palette of rich greens, ocean blues and warm whites.
What makes this home truly unique is its eco-friendly and sustainable design solutions. The renovated design features thermally efficient windows, rainwater tanks with a charged harvesting system, entirely new insulation throughout, a heat-pump hot water unit and solar power. We also used low-VOC paint and natural oil floor polish throughout to reduce emissions and allergies. This Heathmont project is proof you can enjoy luxurious modern living while being environmentally conscious.

