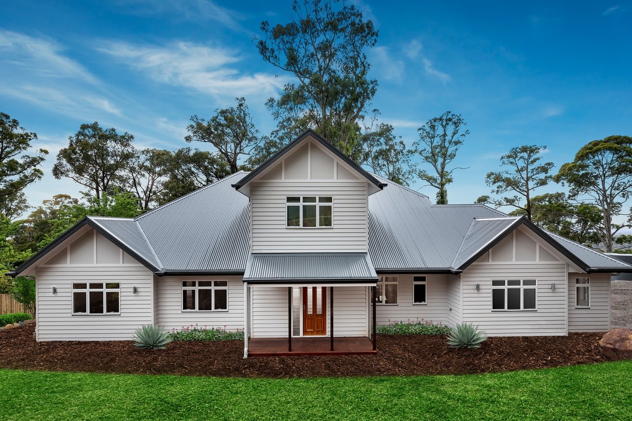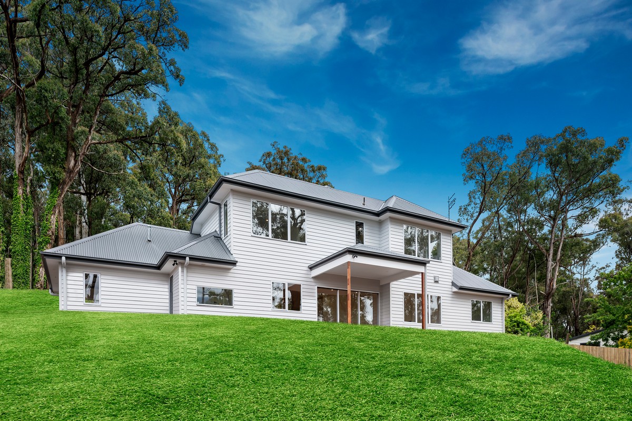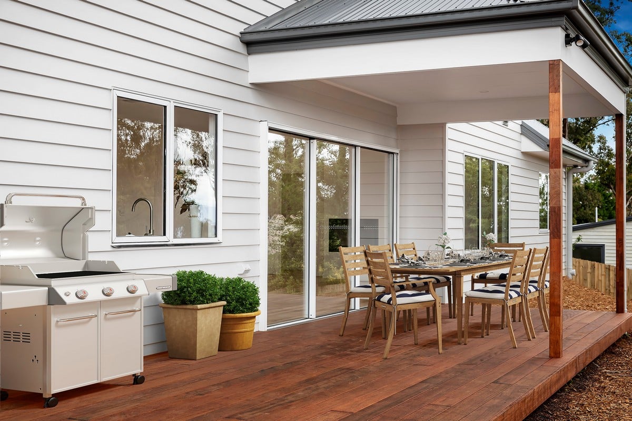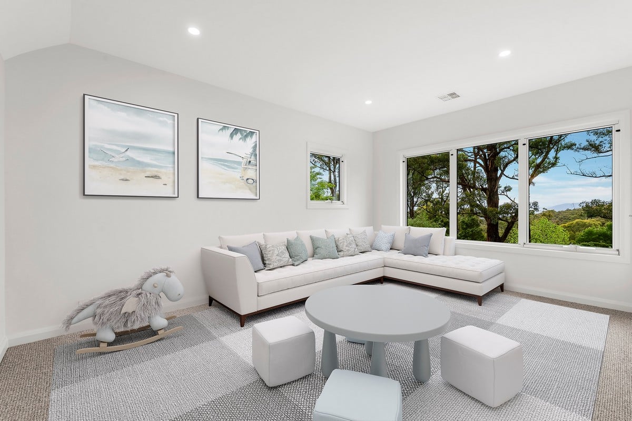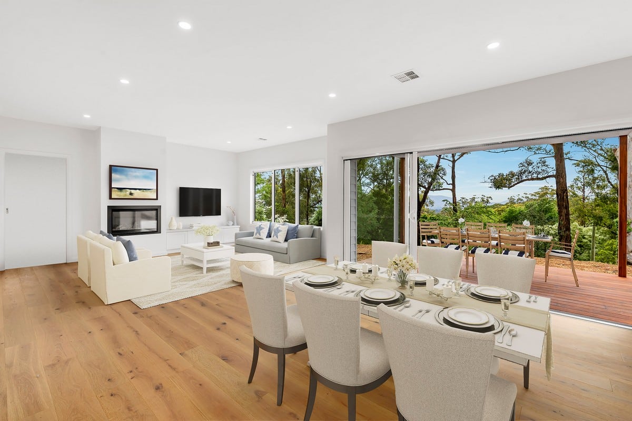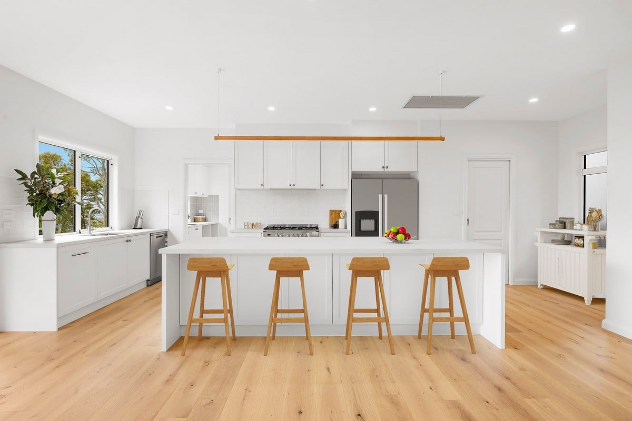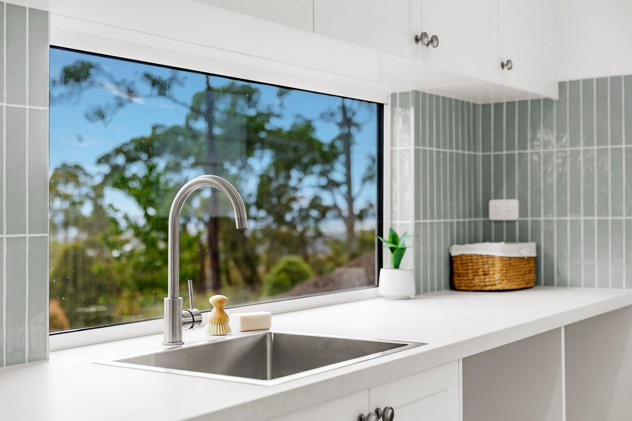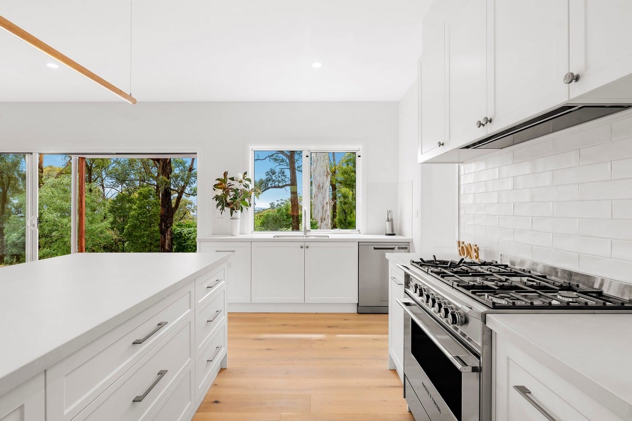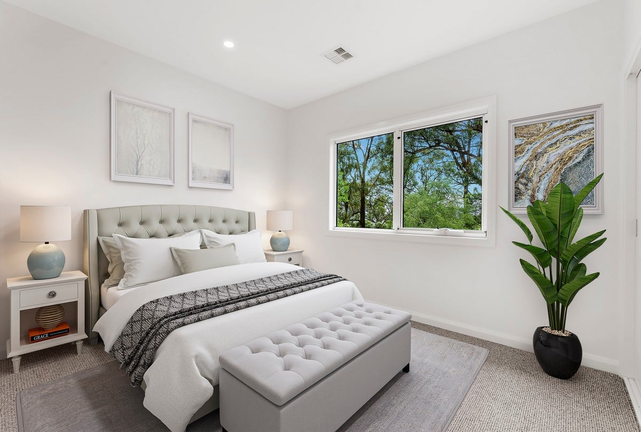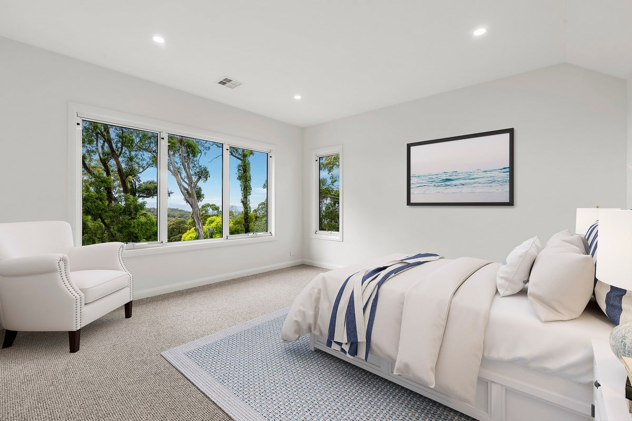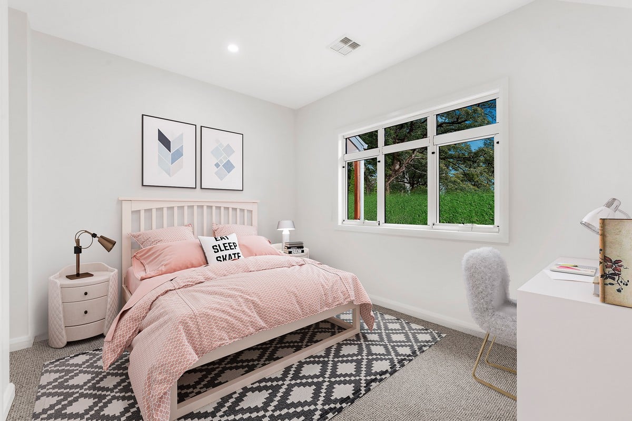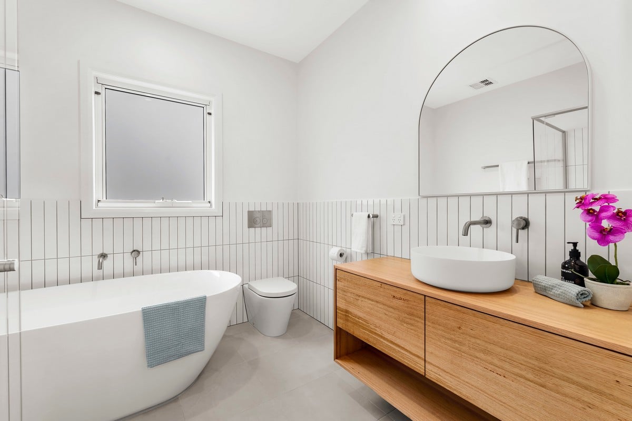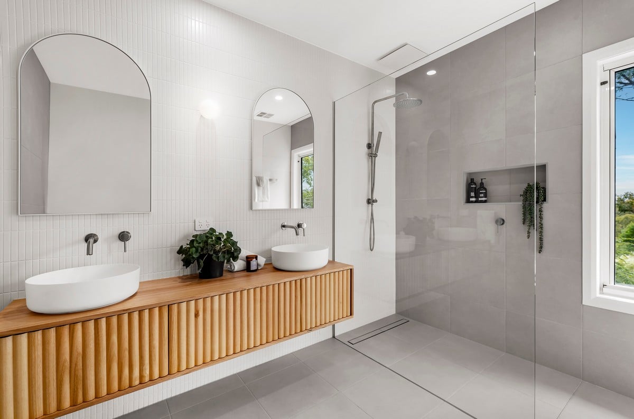Bespoke new home:
Kalorama
This 30 square double-storey BAL-29 weatherboard home nestles beautifully into the mountain whilst capturing the tree-lined views out over the Dandenongs. Featuring 4 spacious bedrooms, 2 separate living spaces, a large home office, 2 bathrooms, a double car garage and an alfresco area overlooking the ample rear yard.
The expansive kitchen with walk-in-pantry and easy access to the laundry is the statement of this home. Starring luxurious and practical concrete effect Caesarstone benchtops, settler profile Laminex cabinetry, and stainless steel appliances throughout including a free standing dual fuel convection oven with 5 burner cooktop.
The kitchen sits at the head of the spacious ground floor living, complete with lounge and dining areas which are warmed in winter by the in-built gas log fireplace and aired in summer via the extensive windows and sliding stacker door. Opening out onto the alfresco space, the ground floor has all the space and convenience to entertain year-round.
The luxury master suite enjoys the best of the views, a His & Hers WIR and spacious ensuite complete with floor-to ceiling tiles, frameless shower, custom-made Tasmanian Oak vanity and niche.
The quality finishes are evident in this home and are seen from the impeccable square-set cornice down hardwood timber stairs, to the engineered flooring in living spaces and the luxury eco-friendly ECONYL twisted fibre carpet in the bedrooms. The cohesive variety of tile choices and the quality ABI Interiors brushed nickel tapware elevate the features of the main bathroom; the large free-standing bath, level entry showers and the custom-made timber vanity.
The home’s exterior is no exception, featuring Scyon Linea external cladding with contemporary federation style board and batten gables, aluminium windows, Colorbond roof, and Merbau details.
Supplier List
This project was completed with thanks to the following suppliers:
ABI Interiors — All Plumbing
Carpet Court — Carpet, Timber and Hybrid flooring
CLE Constructions — All concrete works
Hume Doors — Entry and internal doors
Inline Cabinetry — Joinery
James Hardie — Exterior Cladding
Master Builders — Member
MCG Windows & Doors — Windows and Doorss
National Tiles — Tiles and timber flooring
Stop dreaming. Start building.
Join Our Community: Get the Latest from Cobalt Construction!

