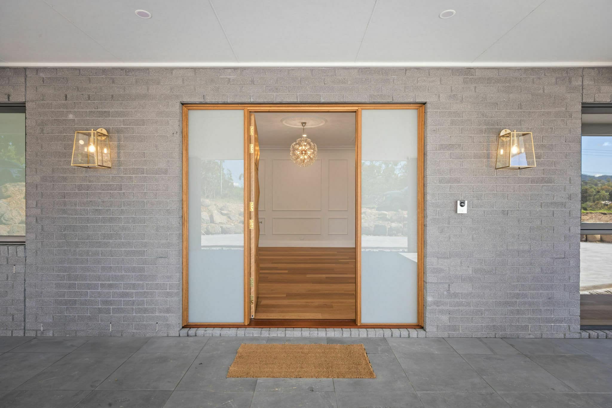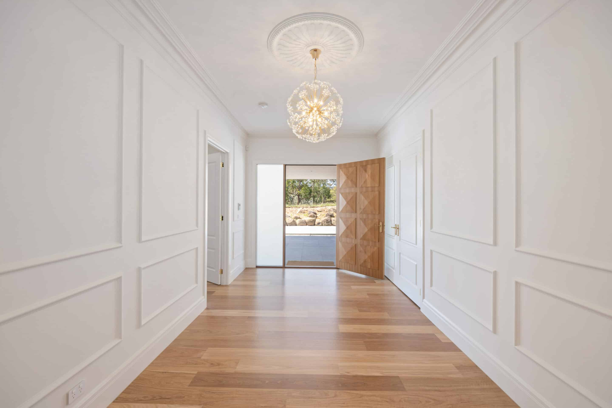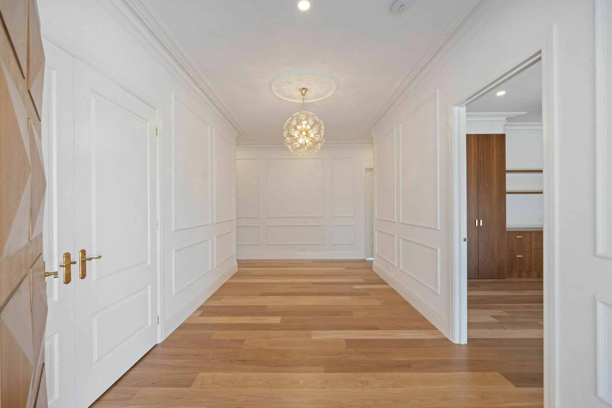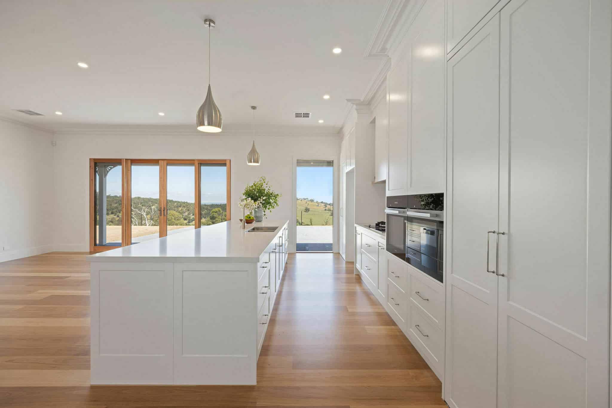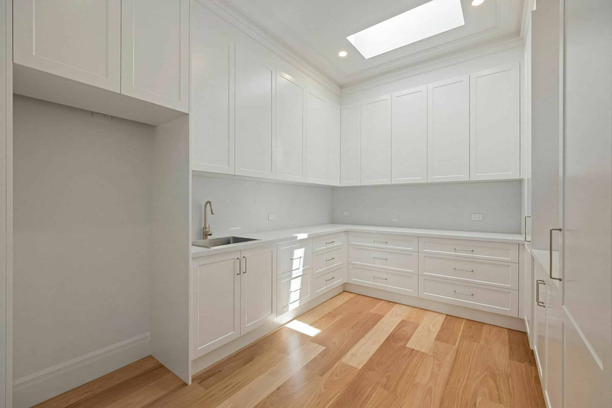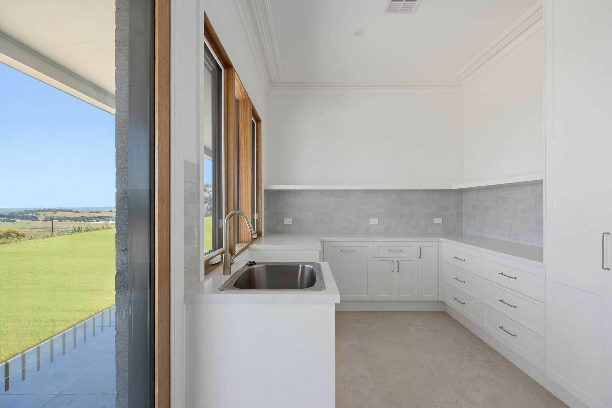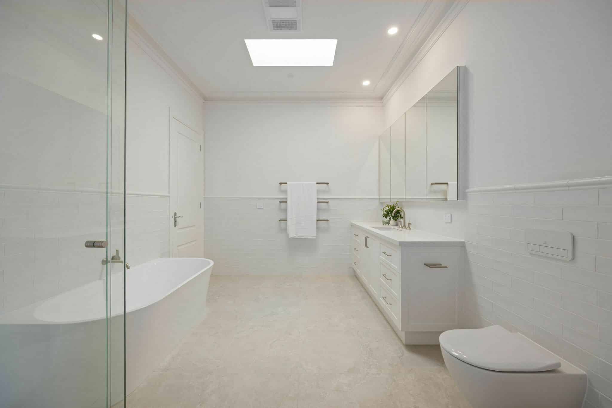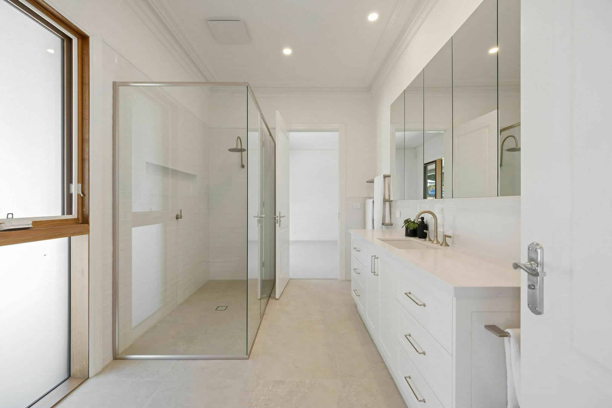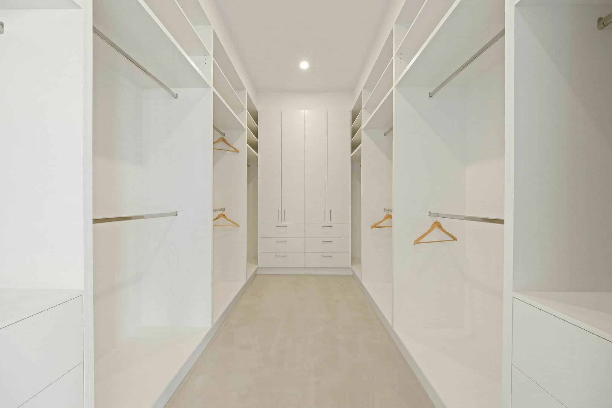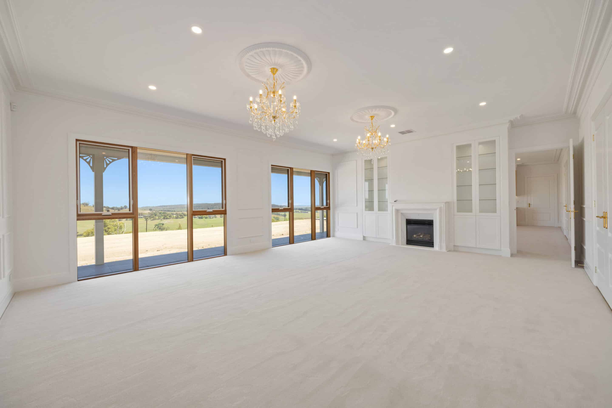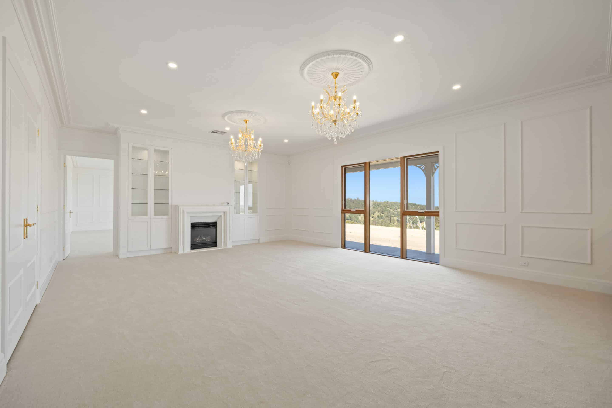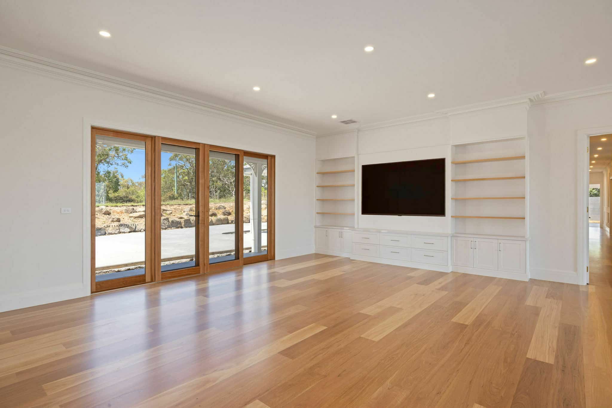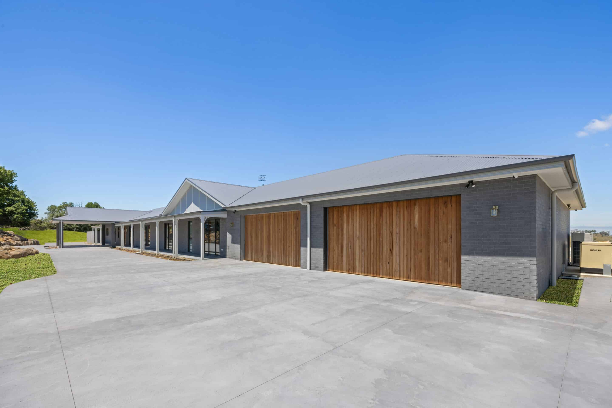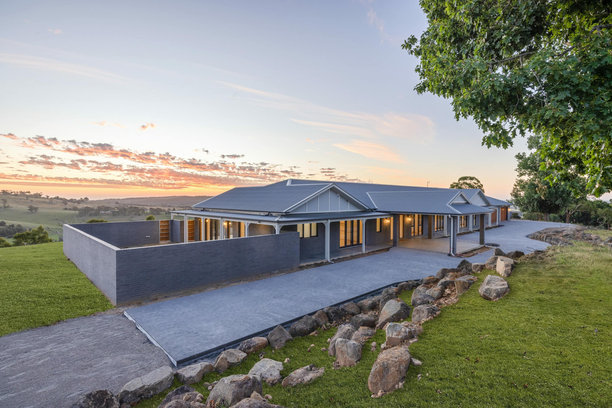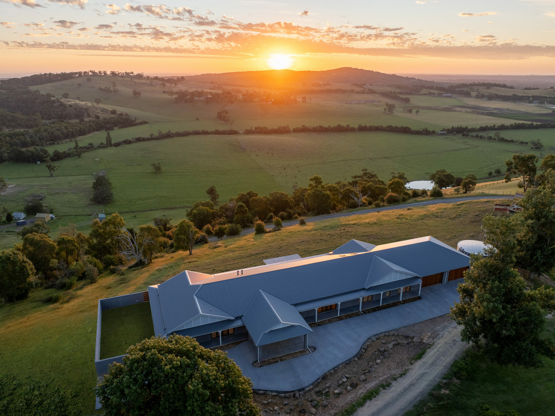Luxury Custom Build: Lysterfield
Situated in the serene surroundings of Lysterfield, this stunning 973m² home is a perfect blend of luxury and sustainability. Designed and built within a 12-month timeline, this project showcases Cobalt Constructions’ dedication to creating homes that are both beautiful and functional.
This expansive residence boasts four bedrooms, each with its own walk-in robe, ensuring ample storage and personal space. The home also features two dedicated study areas, four living spaces and four well-appointed bathrooms, making it ideal for both relaxation and productivity.
A commitment to sustainability is evident throughout the property. The home incorporates energy-efficient features such as Miglas Ali-Clad thermally broken windows and doors, a Roof Blanket and thermal insulation around the garage. The wrap-around verandahs provide natural shade, reducing the need for artificial cooling. Additionally, a 100,000-litre water tank supports water conservation and the use of ‘Bricks of the Future’—graphite sand and carbon-neutral bricks certified with a Global Green Tag “Level A”—further underscores the home’s eco-friendly credentials.
Two opulent marble fireplaces serve as focal points in the living spaces, while chandeliers add a touch of elegance. Bremworth carpets and solid Blackbutt flooring enhance the interior’s sophistication. Custom teak and 2-pac joinery are featured throughout, providing bespoke functionality and beauty. The exterior is equally impressive, with bluestone paving encircling the house and the inclusion of a state-of-the-art smart home security system ensures peace of mind.
In addition to its aesthetic and sustainable features, the home is designed with bushfire safety in mind, achieving a BAL 29 rating. This includes the use of BAL-compliant materials and screens on all opening windows and doors, ensuring the home is well-prepared for the challenges of its natural environment.
Supplier List
This project was completed with thanks to the following suppliers:
Action Dirt Works — Site Cut
Australian Moulding & Door Company — Skirting, Architrave, Doors and Wainscotting
Bowens — Cladding, doors, door handles and framing materials
Bremworth — Carpet
Framptons Carpets — Carpet
GMR Carpentry — Custom Carpentry
Island Block and Paving — Bricks (Bricks of the future)
JMR Metal Roofing — Roofing
Master Builders — Member
Melbourne Brick — Bricks, blocks and pavers
Miglas Windows — Windows and Doors
National Tiles — Tiles and timber flooring
Precision Shower Screens — Shower Screens
Reece — Plumbing fittings and fixtures
The Design Studio Co — Interior Design
Tradco — Door Hardware
Stop dreaming. Start building.
Join Our Community: Get the Latest from Cobalt Construction!

