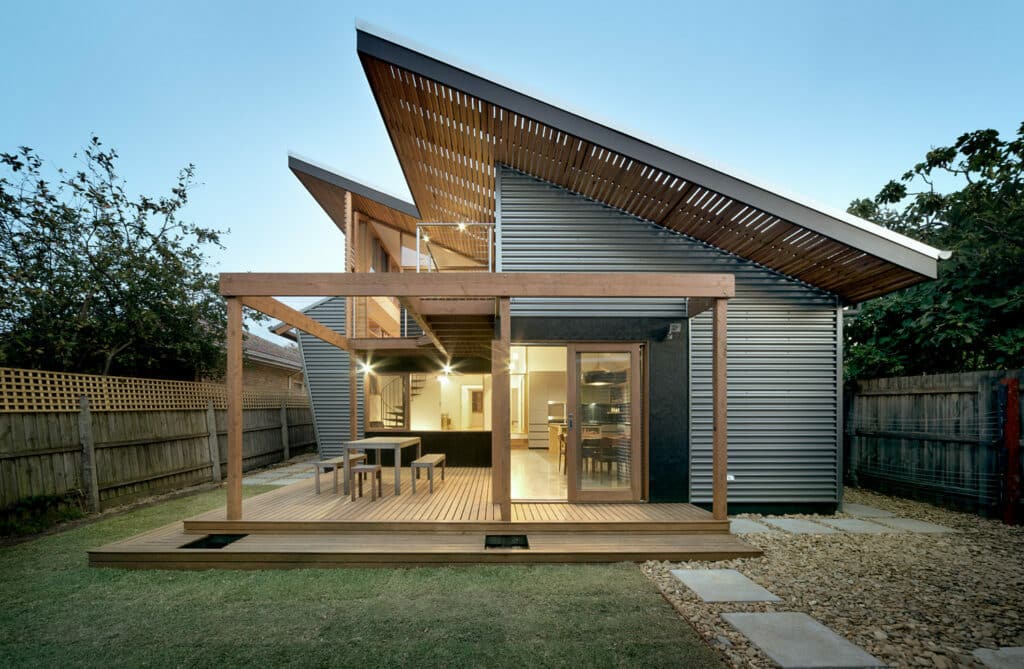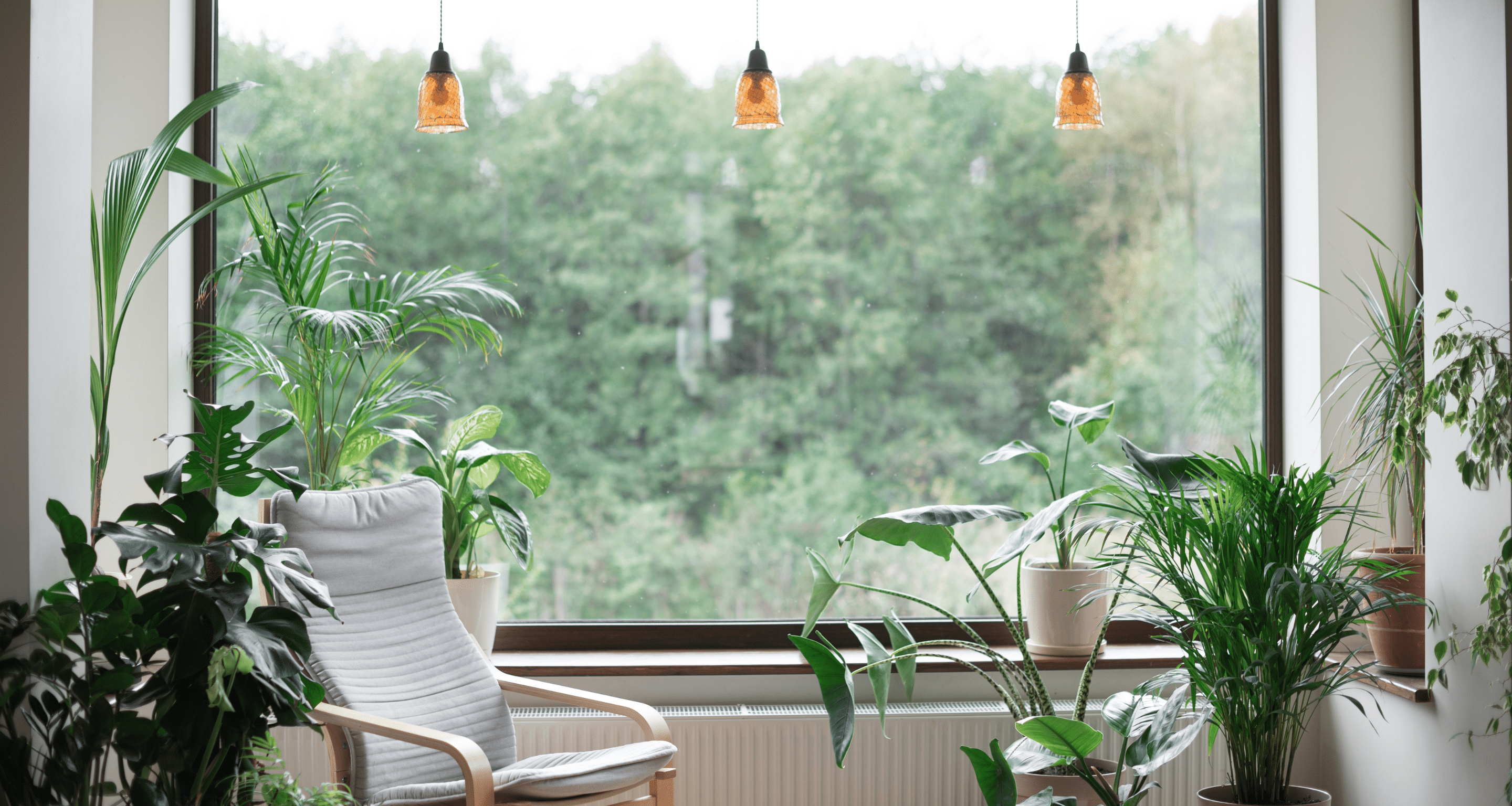Passive house design is a science-backed game-changer in the sustainable living movement, guaranteeing comfort and energy efficiency while reducing environmental impacts of construction.
See how this architectural philosophy has evolved into a trailblazing movement that improves our future by creating more environmentally friendly homes and promoting sustainable lifestyles.
A Historical Seedling Growing In Aussie Sunshine
There are plenty of regions today where no heating or cooling systems are used, Iran, Portugal, and China are examples. Iceland adopted passive approaches during the timber crisis of the 17th and 18th centuries, and passivehaus origins also extended from necessity in parts of North America.
Even though these weren’t officially called passive houses, passive elements have been used in parts of the world since ancient times.
In the early 2000s, many Australian architects and building companies saw the potential of using the concepts of airtight envelopes, high-performance windows, and clever use of thermal mass to reduce energy consumption to create blissful temperature control in Australian homes.
Australia’s first certified passive house, The Nest, built in 2008 in Victoria, proved that passive principles could thrive in our climate. From Tasmanian retreats to inner-city Melbourne, passive house design began taking root nationwide.

Architects like Brett Middleton and James Dowsett became ambassadors, educating homebuyers and the industry about the benefits, and the University of Technology Sydney established dedicated research hubs, where data-driven studies further strengthened the case for passive homes.
“Passivhaus gets the fundamentals right. It’s not business as usual with some ‘eco-bling’ bolted on. It’s a system founded on three decades of proven scientific evidence. These are buildings that work.”
– Andy Marlow, Architect, Envirotecture & APHA board member
Adapting Passive House Design For Australian Conditions
Diverse regional climates and the deep desire for outdoor living posed the need to adapt sustainable building design for Australians. Passive houses prioritise thermal regulation. However, solar orienting and shading, clever window placement, verandahs, pergolas, and strategically planted and deciduous greenery selections maximise summer shade and winter sun.
The sun-baked Pilbara and the temperate Tasmanian highlands require another nuanced approach. Passive houses in the north maximise cross-ventilation for natural cool air breezes. In cooler climates, thermal mass via rammed earth and exposed concrete or stone floors absorbs daytime sun and radiates it back at night, equalling industrial ambience without needing energy-guzzling heating systems.
We love our outdoors, so courtyard designs allow natural light and ventilation while maintaining thermal efficiency. Stacked sliding doors blur the lines between inside and out, integrating balconies and decks into the living space without compromising comfort.
Eco-friendly home principles lie in the preservation of local and raw resources. Sustainable building materials like timber and locally sourced stone blend seamlessly and connect to our rugged landscape. Waterwise landscaping and rainwater harvesting reduce reliance on external resources.
Exceptional Passive House Designs
Just out of Melbourne CBD in Alphington exists the Ha Ha Haus, a 250 square meter doughnut floor plan surrounds a central landscaped courtyard for internalised outdoor space. This maximises cross-ventilation opportunities and north-facing glazing while boasting rainwater harvesting and local material use throughout.
Passive homes of all shapes, sizes, and strategy specs can be found on the Passive House Database. From modern New York townhouses to California concrete cribs, solar water systems that power underfloor radiant heating to environmentally sensitive and recycled building materials, there are countless ways to create a sophisticated and impressively green home.
If you are inspired to design your eco-friendly home with an experienced sustainable home builder, the Cobalt Construction team is ready to show you what’s possible.

