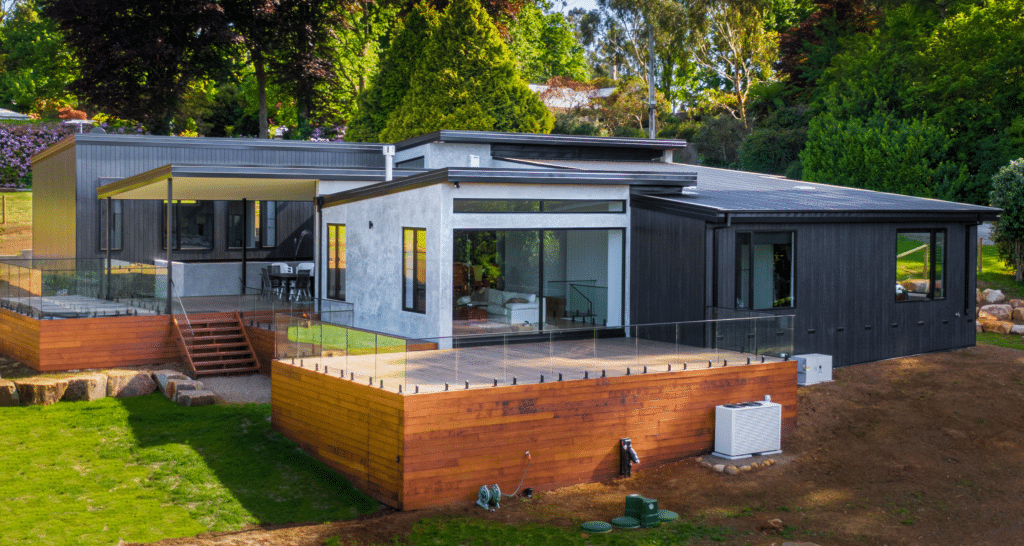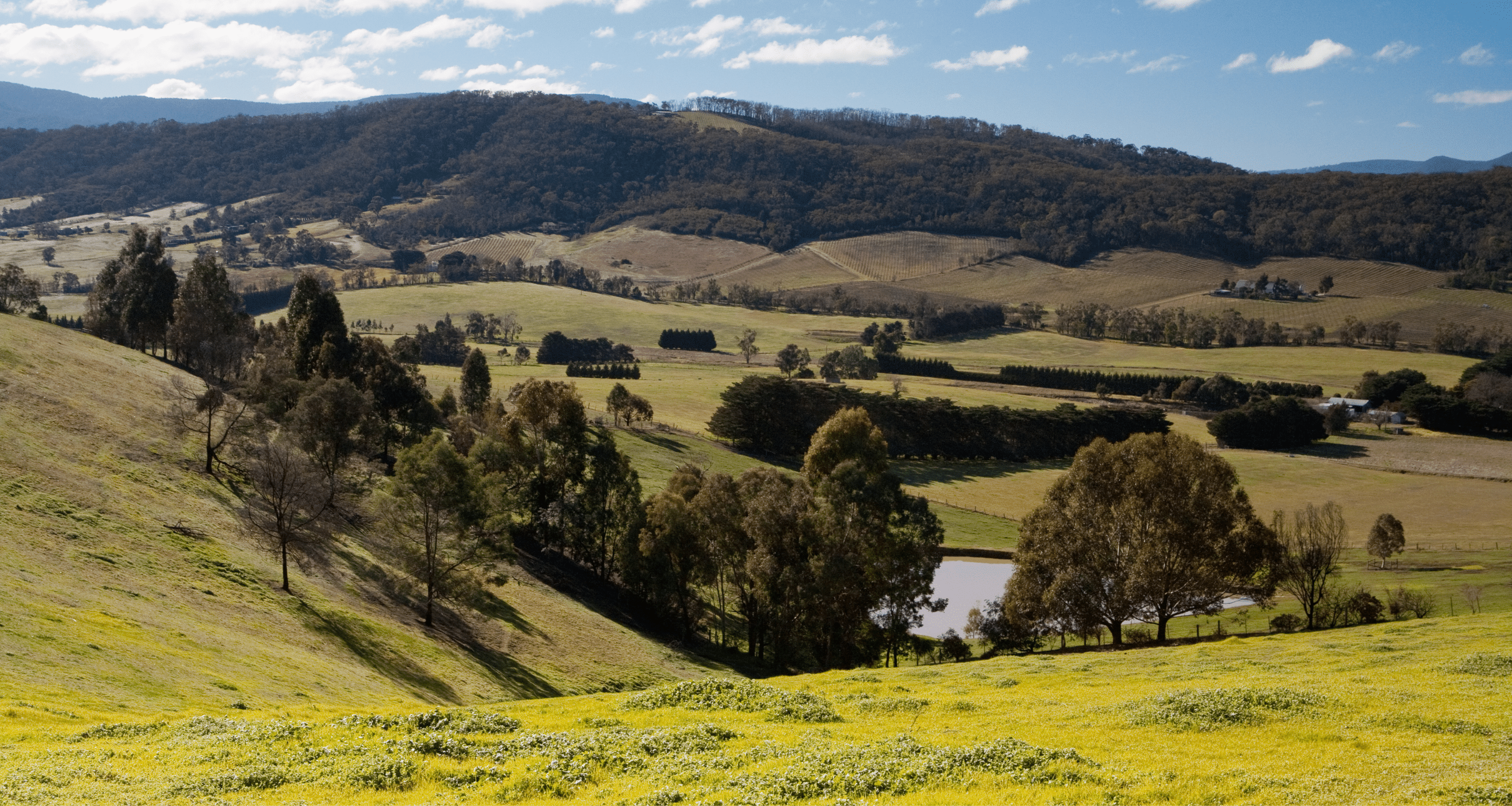The Yarra Valley is known for its rolling hills and picturesque vineyards, making stunning backdrops for custom homes. However, building on a sloping block presents unique considerations compared to flat builds. While the terrain has undeniable character, it requires a thoughtful construction approach.
This guide will equip you with some of the challenges and opportunities you can expect when building on a sloping block in the Yarra Valley.
The Duality of Yarra Valley Terrain
This terrain variation is part of what makes the Yarra Valley so appealing. However, the specific slope of a potential building site will influence factors like foundation design, drainage solutions, and overall design integration with the landscape.
The Yarra Valley’s terrain is tremendously varied. While there are undoubtedly flat areas, the region is generally known for its hills and slopes, which range from gentle inclines to steeper terrains. When budgeting for your sloping block, factor in the potential for higher-than-usual site preparation costs.
Topography Analysis: Discovering The Slope’s Secrets
Turning your dream home into reality means understanding your site’s specific topography and soil conditions.
- Slope Grade and Angle: A gentle incline offers more construction flexibility than a steeper slope.
- Slope Direction: North-facing slopes receive more sunlight, which can benefit solar energy and passive heating. However, south-facing slopes may require additional measures to maximise sun exposure during winter.
Slope Uniformity
You have a uniform slope if the line across the width of your building area on a hill remains relatively level (within a reasonable tolerance). This is generally easier to hill with than uneven or terraced slopes, which may require additional excavation or retaining walls.
Digging Deeper Into Soil Conditions
All buildings require a soil stability assessment to ensure your custom home is built on solid ground. Clay soils can expand and contract with moisture changes, requiring specific foundation strategies. Sandy soils may drain well but require consideration for retaining walls.
We’ll need to determine the drainage patterns on your sloping block to prevent water from pooling around the foundations. Analysing the natural water flow on your site will inform the drainage system design.

Architectural Solutions To Accommodate The Incline
Terraced platforms are an excellent solution for multi-level living in slope-affected areas. Each level creates specific views and functionalities, like a living area enjoying expansive valley views. The lower level could contain a secluded garden courtyard bunkered into the hillside.
Retaining walls can provide structural support and aesthetic appeal. Integrated with gardens, they connect your home to the slope, adding beauty and functionality.
You can position the main living areas and bedrooms on higher levels to maximise the views and sunlight. Slopey terrains can also be a perfect opportunity to leverage passive solar design principles for a sustainable home.
Integrating swales and rain gardens into landscaping is a natural drainage solution that captures and filters rainwater, preventing erosion and replenishing groundwater reserves. These gardens redirect rainwater away from the home and double as edible or native garden spaces.
Additional Considerations:
- Walkways and paths enable easy access to a terraced home’s different levels. Features like stairs that integrate seating areas or gentle ramps also facilitate access.
- Utilise decks, patios, and balconies on different levels to create seamless connections between living spaces and the landscape.
Turning Challenges into Opportunities
While sloping blocks present challenges, they offer unique design opportunities. A well-designed home can integrate seamlessly with a slope, maximising the outlook and natural light.
Contact us to commence planning. With our expertise, building on a sloping block can become the foundation for a dream haven.
We also handle the permit process with Yarra Ranges Shire Council, ensuring your plans meet local requirements. The Yarra Valley also focuses on environmental protection. We understand these regulations and can advise you on them as well.

