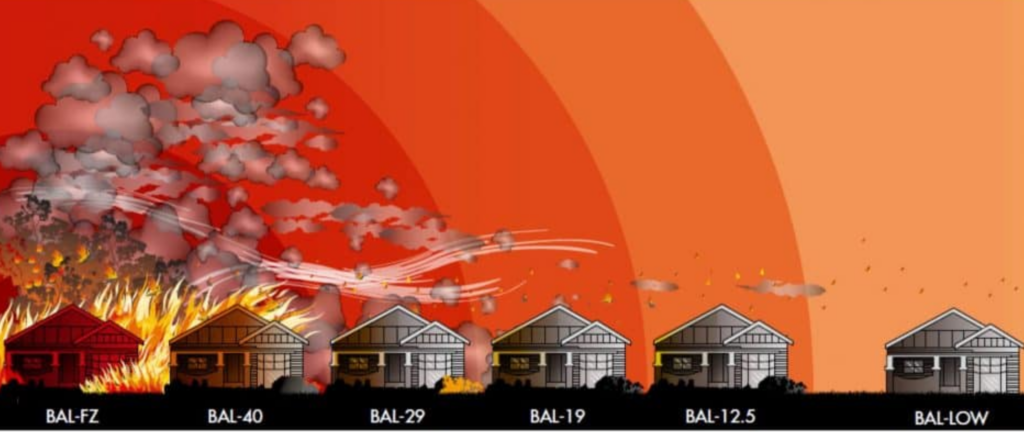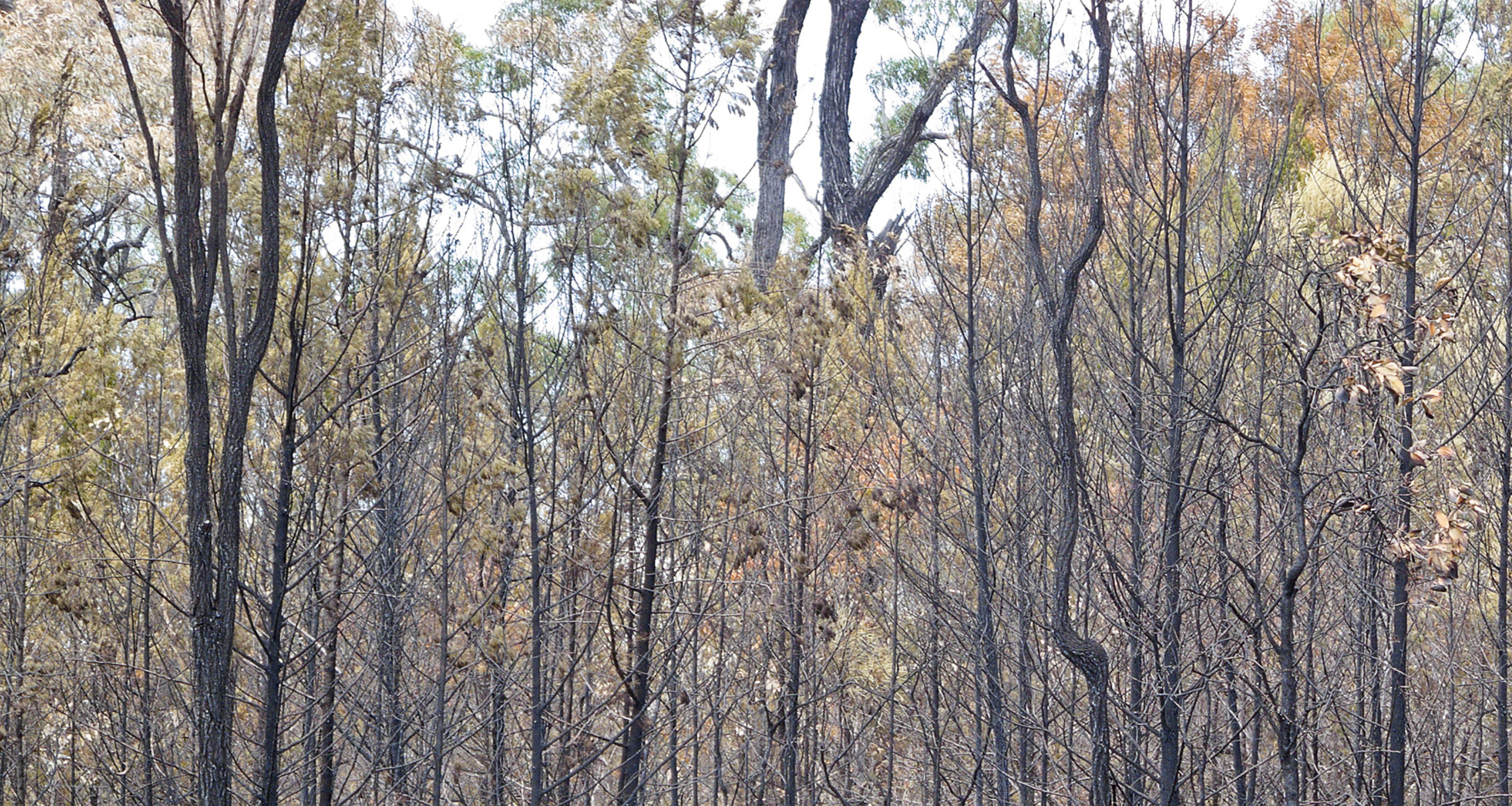There’s an essential aspect of home building that’s relevant for certain areas around Australia: Bushfire Attack Levels (BAL). A BAL assessment is typically required for planning permits and building approvals in bushfire-prone areas, ensuring new constructions can withstand, should the worst happen.
The Six BAL Rating Levels
Bushfire Attack Level (BAL) ratings help determine the level of risk a property faces from bushfires and guide the construction methods and materials needed to improve the home’s resilience. A property’s BAL rating isn’t only about proximity to bushland. Vegetation type, land slope, and the direction of any likely fire approach are all considered.
Ember attacks are a leading cause of property loss in bushfires and occur when burning bushfire debris is carried by wind. These embers can travel kilometres, igniting new fires ahead of the main blaze. Radiant heat refers to the intense thermal energy emitted by a bushfire which can ignite materials and cause severe damage without direct flame contact.

1. BAL-LOW: Little to no risk of bushfire attack risk. Standard building practices are generally sufficient here.
2. BAL-12.5: Low risk of ember attack. Some additional measures are required, such as sealing gaps to prevent ember entry.
3. BAL-19: Increased risk of ember attack. More robust construction methods are needed.
4. BAL-29: High risk of ember attack and exposure to radiant heat. Stronger materials and specific design features are required.
5. BAL-40: Very high risk of ember attack and burning debris, significant radiant heat, and some likelihood of direct flame contact. Specialised construction methods and materials are essential.
6. BAL-FZ (Flame Zone): The highest risk category, where there’s an extreme risk of direct flame contact, in addition to risks outlined in the lower categories. The most stringent building requirements apply here.
BAL Assessment Process
The Bushfire Attack Level assessment may use on-site inspections, aerial imagery, and specialised software tools and considers several factors:
1: An area’s Fire Danger Index (FDI) which calculates the overall bushfire risk in an area on any given day, factoring in temperature, humidity, wind speed, and drought conditions to estimate how difficult a fire would be to control if it started.
2: Classification and location of the vegetation near the building site.
3: Effective slope under the vegetation i.e the gradient of the land beneath the classified vegetation areas near the building site. In a nutshell, uphill slopes increase fire speed and intensity, while downhill slopes decrease them.
4: The measured space from the proposed or existing building to the nearest classified vegetation.
As you move up the BAL scale, the construction requirements become more frequent and specific and include, home positioning on the land, water supply, fire-resistant landscaping, cladding and glazing, using non-combustible materials for certain parts of the house, and specific design features and building practices to comply with the Australian Standard AS3959.
Where Smart Design Meets Bushfire Resilience
Our expert team is here to help you navigate the BAL process, ensuring your home is both breathtaking and bushfire-resilient. Reach out today, and let’s craft your safe and stunning Yarra Valley sanctuary.


