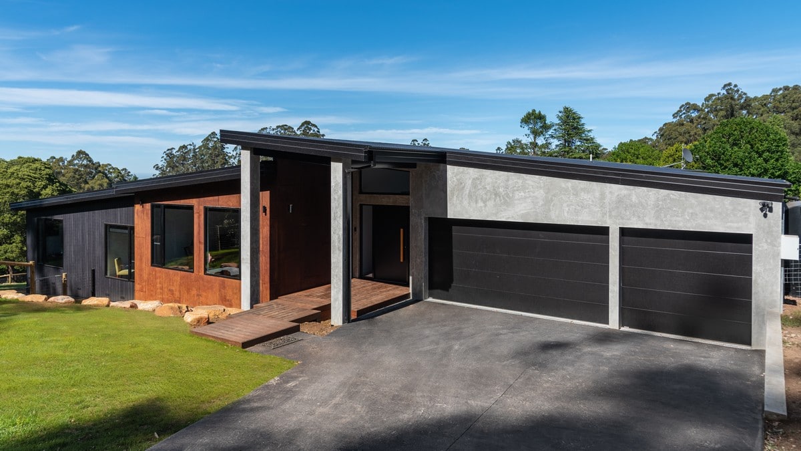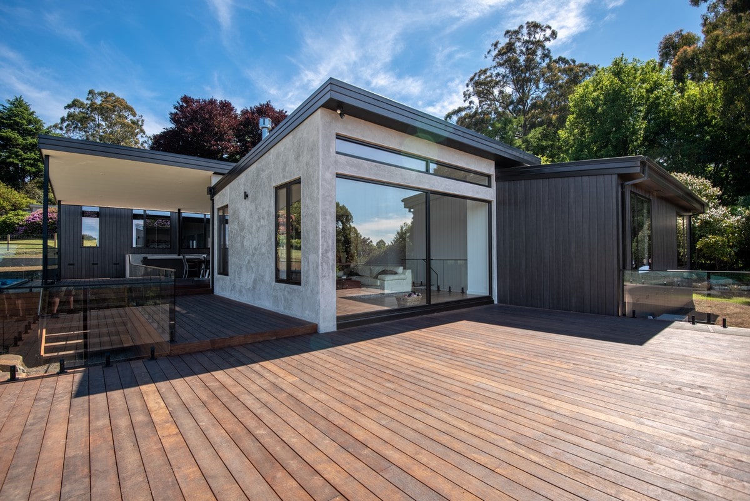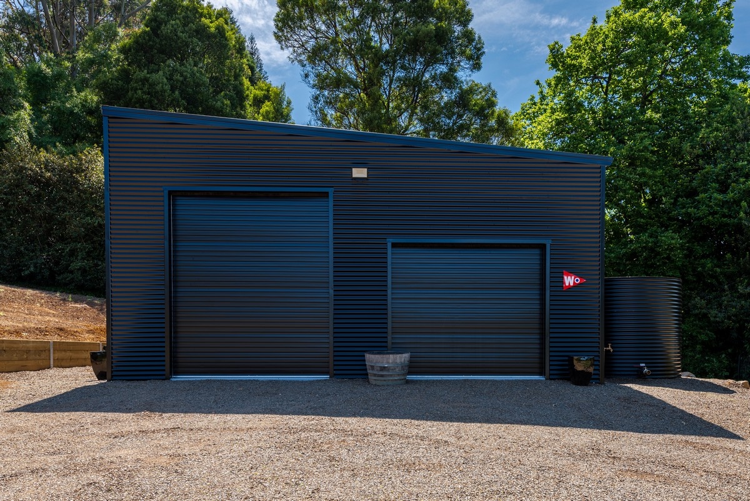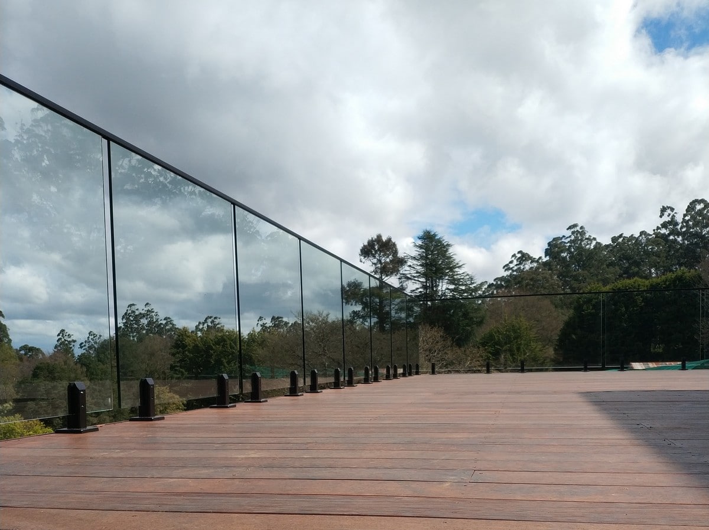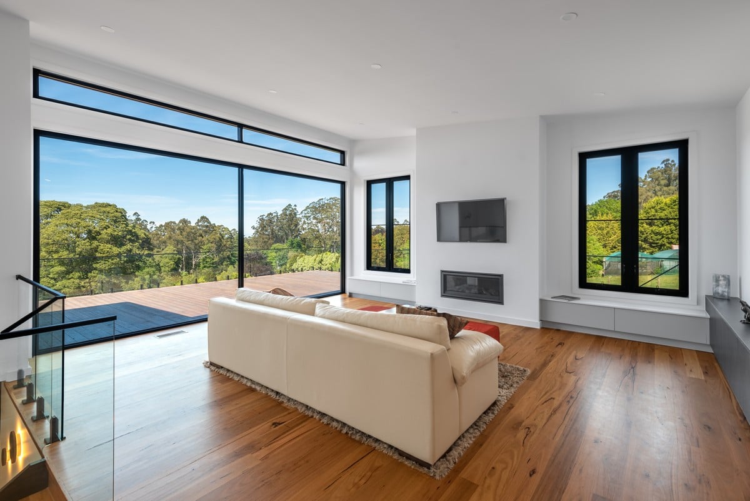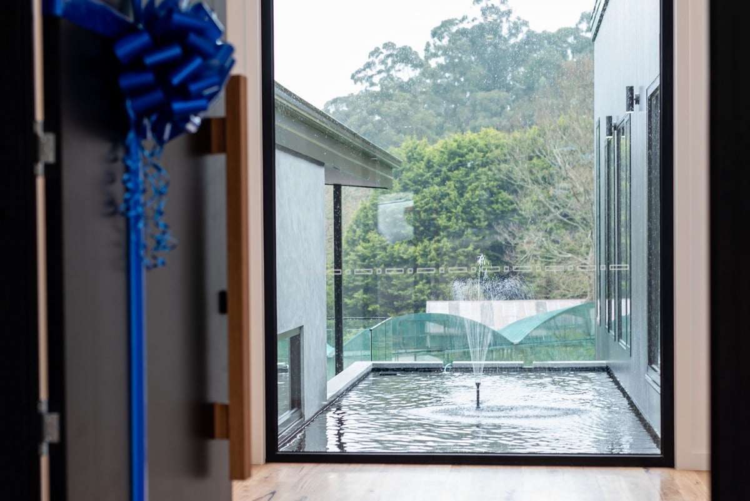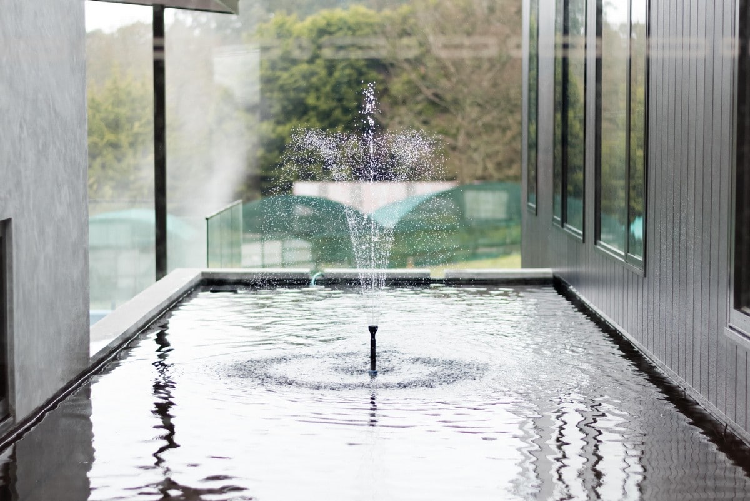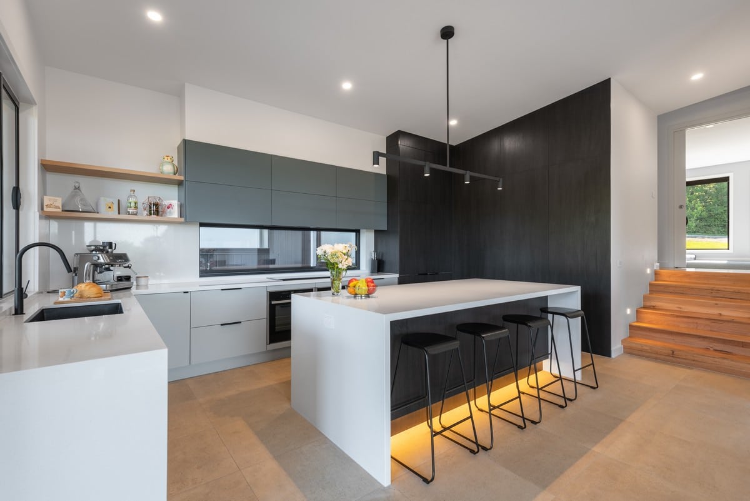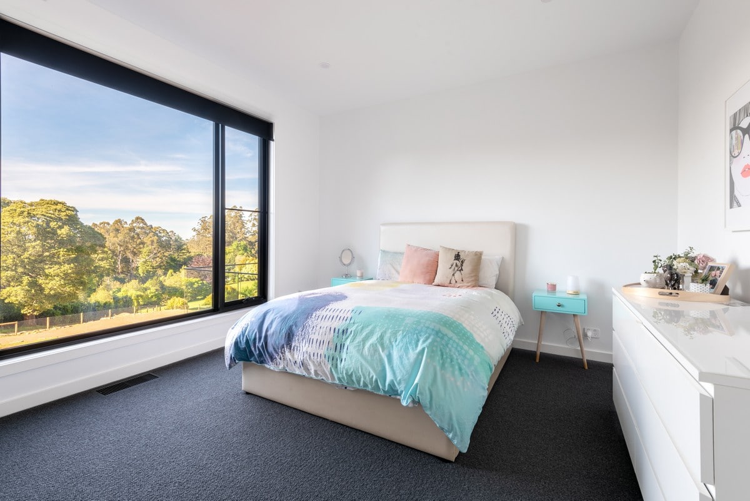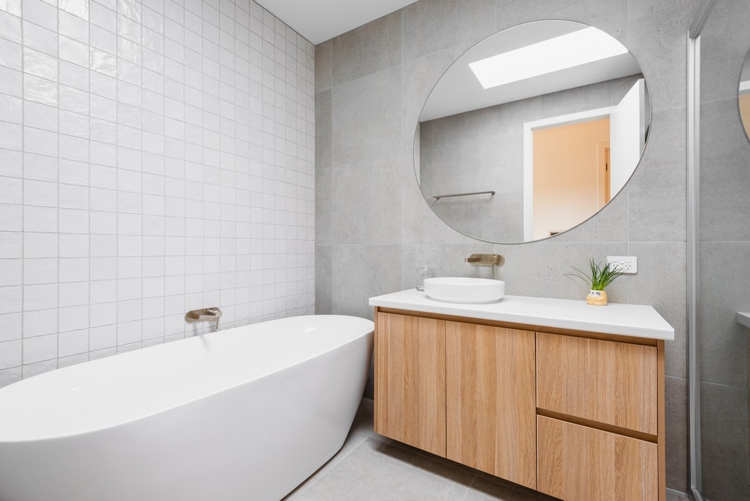Bespoke Luxury Build:
Olinda
This expansive 60 square home was architecturally designed to capitalise on the sloping block and incredible views of the Yarra Ranges. This BAL 29 rated home includes 4 bedrooms, 3 bathrooms, 3 car garage, theatre room, study, wine cellar, and a large living-dining space that seamlessly transitions onto a generous outdoor living space.
As you enter the home via the large custom-made front door, you are immediately welcomed into luxury by the 4m raked ceilings, polished Blackbutt flooring and a view out across the feature pond. Continuing into the heart of the home, the kitchen includes all the luxury items you would expect in a home of this calibre: Neff appliances, integrated Liebherr fridge, Caesarstone benchtops and a concealed butler’s pantry. The adjoining open-plan living space features a gas-log fire, custom-made cabinetry, large windows to take in the panoramic views, and stairs that lead to a conveniently placed wine cellar.
The exteriors of this home match the luxury of indoors, with a perfect combination of Tanami rendered walls, Euro Selekta and Matrix claddings, which not only look fantastic but meet BAL 29 requirements. Additional inclusions in this luxury build are Velux skylights, walk-in robes, an Oasis swim spa and a huge 10,000lt CFA fitted water tank.
Supplier List
This project was completed with thanks to the following suppliers:
Action Dirt Works — Site Cut
Bowens — Cladding, doors, door handles and framing materials
CLE Constructions — All concrete works
CTR Plumbing — Plumbing
Freedom Kitchens — Joinery
Harkaway Homes — Design
Hume Doors — Entry and internal doors
Inline Cabinetry — Joinery
Karem Woodcraft — Decorative timber details
Master Builders — Member
National Tiles — Tiles and timber flooring
Precision Shower Screens — Shower Screens
Reece — Plumbing fittings and fixtures
Stop dreaming. Start building.
Join Our Community: Get the Latest from Cobalt Construction!

