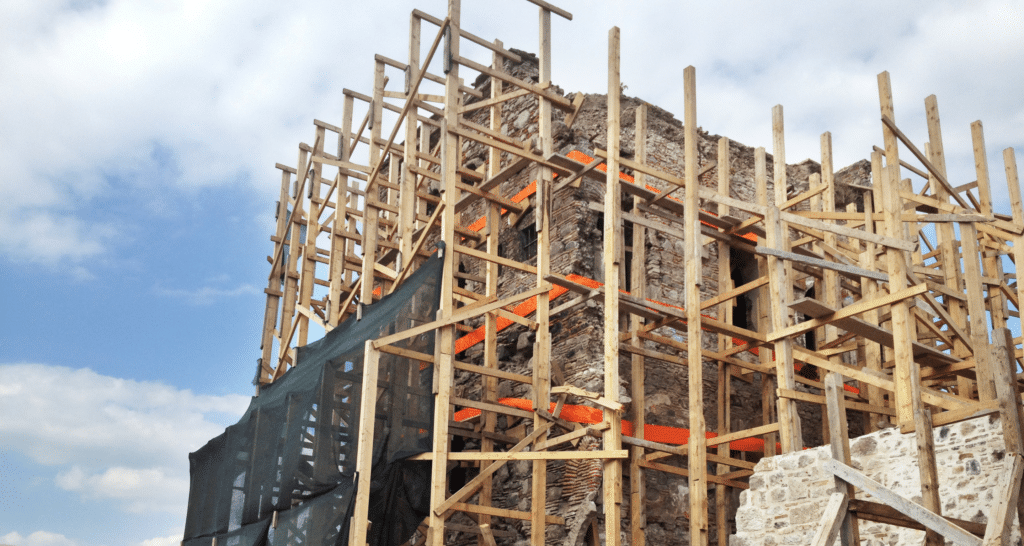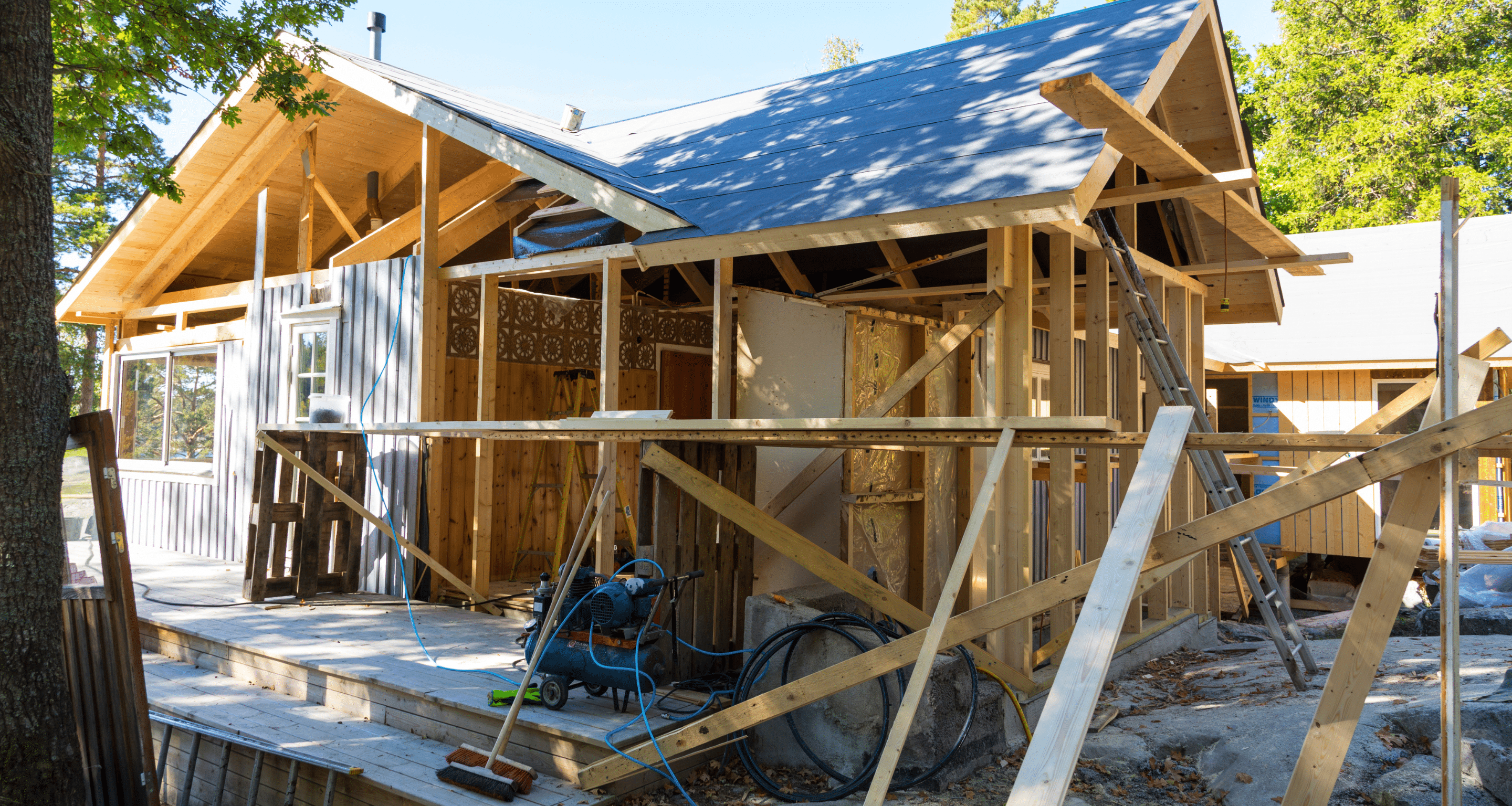Would you love to build a brand new, custom-designed home but don’t want to leave your current location? A knock down rebuild is the best of both worlds in building a home that meets your needs while staying on your much-loved land parcel.
What does the knock down rebuild process look like? Here’s how to prepare and what to expect inside a realistic timeline.
Stage One: Where Imagination and Budget Synthesise
What are your must-have features? What are your family’s needs and lifestyle aspirations? Create a physical or digital board with images, colours, and textures that reflect your dream home’s aesthetic and functionality. Involve everyone in the brainstorming process. Children and teenagers can offer surprisingly practical and valuable ideas.
Take a mindful inventory of your daily routines and habits. Do you crave an open, social space for entertaining? What about a quiet reading nook or home office? Do you need dedicated guest rooms for frequent visitors and flexible spaces that adapt to different needs? Online quizzes are a fun way to gather insights into your individual and family preferences.
While we help you with this, it pays to research eco-friendly building practices and materials that align with your values. Identifying these desires helps us design a custom-designed home that truly works for you while being realistic about what’s available and your financial capacity.
Decision Time
The next step is to meet with you on-site or in our showroom, look over your plans (if you have them) and vision boards, and discuss land characteristics, potential layouts, views, requirements, and suggestions.
We’ll discuss design choices, material options, and budget implications for you to make informed decisions to translate your dreams into tangible design concepts.

Navigating Permits and Approvals
Zoning regulations and site surveys will be crucial at this stage to ensure your current block can accommodate your dream design.
As knock down rebuild specialists, we understand Victorian building regulations. We are here to guide you through the process with expertise and ease. Every knockdown rebuild project requires specific permits depending on your location and scope, including demolition permits.
Additional permits may be needed for plumbing, electrical work, landscaping, or heritage considerations. We’ll handle the application preparation and submission task and keep you informed, acting as your liaison with relevant authorities.
Sustainable Demolition and Site Preparation
With permits secured and excitement buzzing, it’s time to say goodbye to the old and prepare the canvas.
We sort and categorise demolition debris, divert recyclable materials from landfills and donate salvageable items that won’t be used in your project to local organisations or recycling programs.
We also use dust suppression techniques to protect your neighbours and the surrounding environment from unnecessary pollution.
Staying Connected Throughout Construction
We’ll organise regular on-site walkthroughs, allowing you to ask questions, take photos, and feel the excitement of your dream taking shape.
Our team will answer your questions, address concerns, and explain construction processes in easy-to-understand terms.
You can also check into our Client Portal anytime for updates, view and share photos and videos, find detailed progress reports, quickly approve variations and select finishes directly in the portal.
Beyond the Grand Reveal
Our journey together doesn’t end at handover. We ensure your haven exceeds your expectations and address any concerns promptly and professionally. Relax knowing your custom designed home is protected by our comprehensive warranty, covering any defects in materials or workmanship for a set period.
We offer ongoing support and guidance, answering questions and ensuring you feel confident navigating your new space. We’ll equip you with the knowledge to operate and care for your eco-friendly and automation features.
Contact us if you’re ready to start with the knock down rebuild specialists in the Yarra Valley for a FREE no-obligation estimate.


